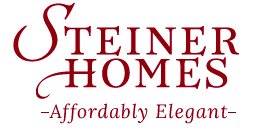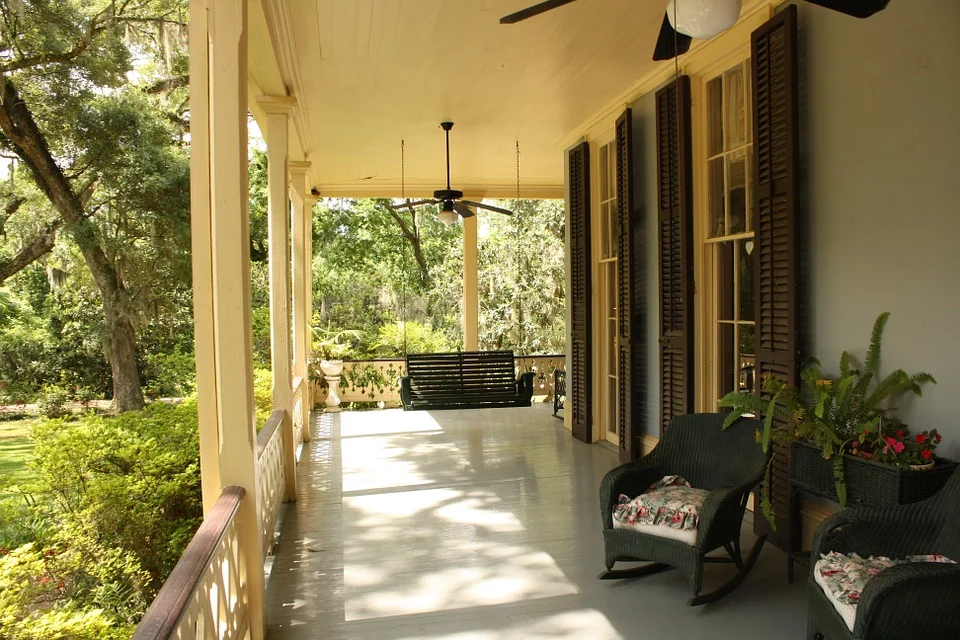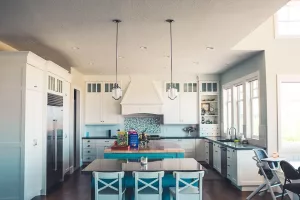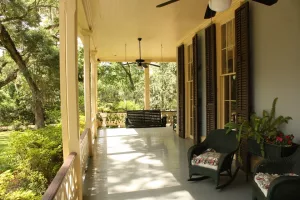Though ranch-style homes originated in the 1930s in California, they became popular between the ’40s and ’70s throughout the United States, and the Southwest especially embraced this type of home. Nowadays, you’ll find ranch-style homes across Northwest Indiana and the U.S. They come in diverse shapes and sizes, but there are several unifying characteristics for this type of dwelling.
At Steiner Homes, we enjoy learning about the history of the style of homes we sell, and we love sharing our findings with you even more. Keep reading if you’d like to learn more about ranch-style homes and how to decorate their interior.
What Is a “Ranch-Style” Home?
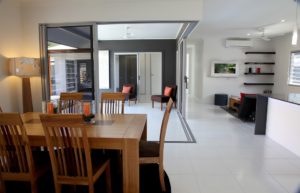
Image via Pixabay by RachelW1
While there are some variations, ranch-style homes are typically open-concept, one-story houses that are frequently built with a low-pitched roof and large windows. This style became popular when homeowners started using cars for their transportation to and from work, which explains why there’s typically an attached one- or two-car garage in the front.
Ranch-style homes also highlight the balance between outdoor and indoor living. So a patio or deck with glass doors is very popular. This helps to connect your indoor living with the natural beauty of your spacious backyard. Some of these homes feature a front porch, another perfect spot for relaxing on evenings and weekends.
The floor plans of a ranch-style home are usually asymmetrical in design. Sometimes structures are L-shaped or U-shaped, which includes an interior courtyard. The living areas in this style of house tend to be separate from the bedroom areas, and there will be a functional basement that can double as a second living space.
Four Tips for Decorating Modern Ranch-Style Home Interiors
Because they are relatively easy to upkeep and they tend to come at fairly affordable prices, ranch-style homes have become a popular first choice for new families in Northwest Indiana. First-time homeowner couples also gravitate toward the ranch style.
Could a ranch-style home be for you? Take a look at our four tips for decorating modern ranch-style home interiors below.
Keeping a Neutral Color Palette
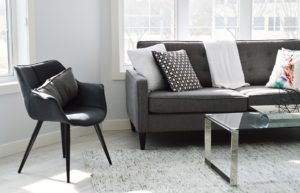
Image via Pixabay by ErikaWittlieb
Since your ranch-style home features an open concept, paint color is more pressing to get right. The color of a room has the power to set your mood, so make sure that you pick a color that will keep your home feeling light. Of course, this doesn’t mean that you have an extremely limited palette to choose from; you don’t have to stick with white walls. Consider beiges and comforting tones of grays, blues, or greens. Hues such as khaki browns and taupes can work too.
Choose a neutral color palette for the majority of the furniture and fixtures in each room, particularly common areas. For example, pick a palette that includes gray, white, and black for a minimalist monochrome look in your living room or sitting area. In the kitchen, you could paint all cabinets white and install either all black or stainless steel appliances.
Adding a “POP” of Color
Nothing complements a neutral palette better than a bright pop of color. Fire engine red, turquoise, sunflower yellow, and lime green are just a few examples of hues that will work with your existing palette and make for a beautiful addition to your modern-looking home. Small bookshelves, cushions on the sofa, or your kitchen barstools are all examples of small areas in your living space that could feature your bright pop of color.
This tip will only work, however, if you are very strategic in placing what interior designers call the accent color. A good rule of thumb is that the accent color should only take up 10% of the space in a room, while your dominant color (probably paint on the walls) should take up 60%, and a secondary color (probably your furniture) should take up 30% of the space.
Accentuating the Open-Concept Layout
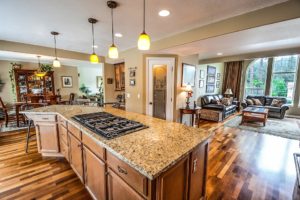
Image via Pixabay by user32212
This style originated from the fusion between modernist ideas and the notions of the American Western period of wide-open spaces. The open concept is a blessing for families with young children, as parents are able to easily keep an eye on what the kids are up to from one room to the next. These open spaces create a relaxed, casual living style.
To accentuate the open layout, avoid building dividers or including extra furniture in your common areas. This will allow you to move around freely and will definitely facilitate your life. To break up the space and create the illusion of separate rooms, try using area rugs.
Also, try using a different color scheme in each area to enhance the illusion; you don’t have to keep the same color palette across every living space. A way to keep the look harmonious is to choose one or two colors that you might repeat in each space. This could be the accent color that you chose to paint the island in your kitchen and then repeat it on a cushion for the sofa in the living room.
Connecting the Indoors With the Outdoors
Enhance the nature-nurture balance of your ranch-style home by bringing some of the style outside. Make sure to treat your backyard and social areas as you would any space indoors by carrying over any of the tips mentioned above. For example, your porch swing could match your window shutters and porch furniture in a neutral tone but feature a brightly colored cushion. Your patio furniture could have a toned-down palette, with an accent color item to compliment the set, like a bright red flowerpot. To carry on the open concept to the outdoors, make sure to embrace a minimalist style when decorating and putting the focus on the functional.
What did you think about our tips for styling the interiors of your new ranch-style home? Are there any other tips you would add to this list? Please let us know by contacting us today.
Are you ready to build your custom dream home? As Northwest Indiana’s premier custom home builder, Steiner homes can make your dreams a reality! Learn more about Steiner Homes on our blog or visit our floorplans page to see what we have to offer. And when you’re ready to build, give us a call!
