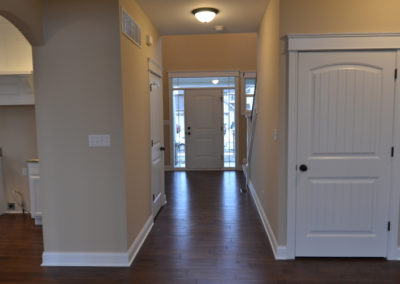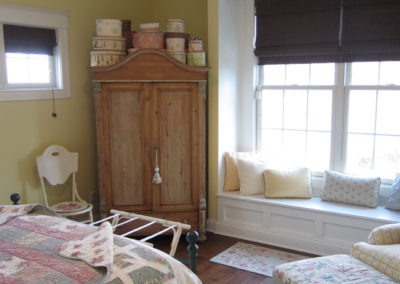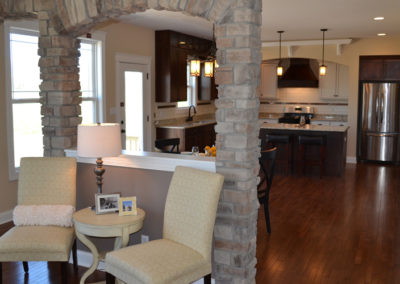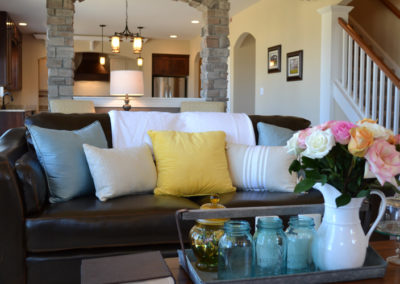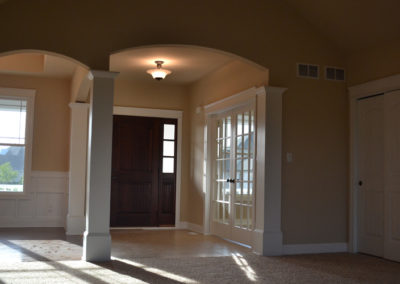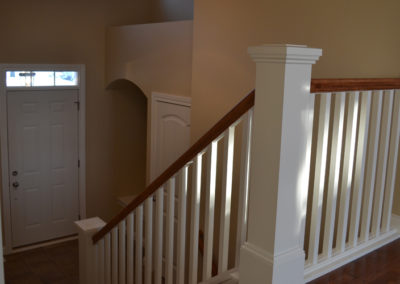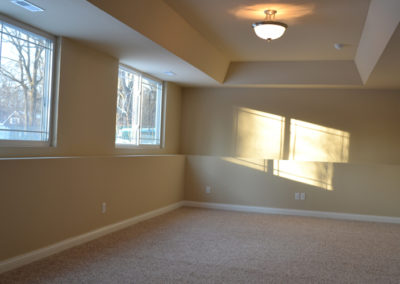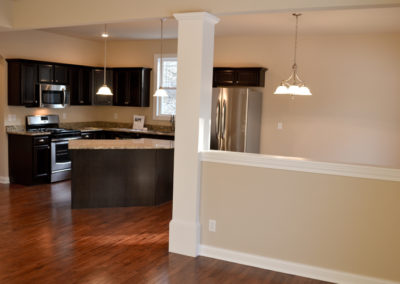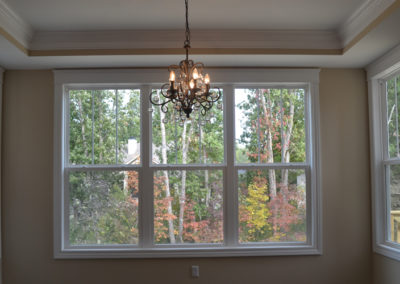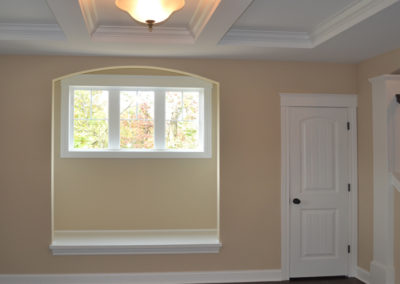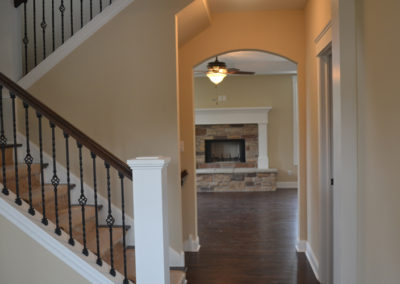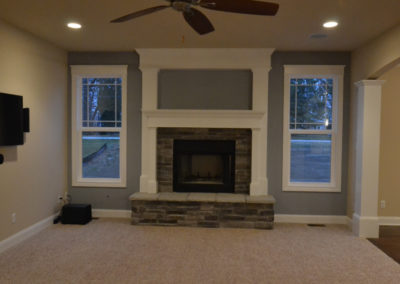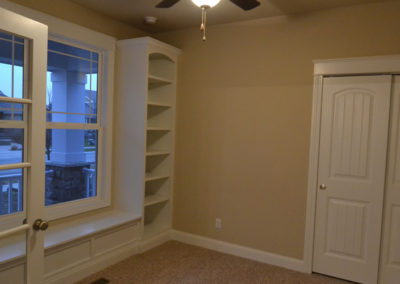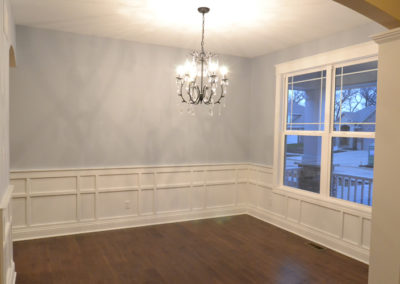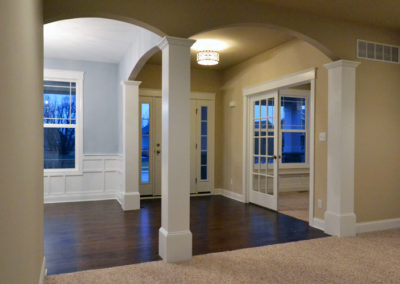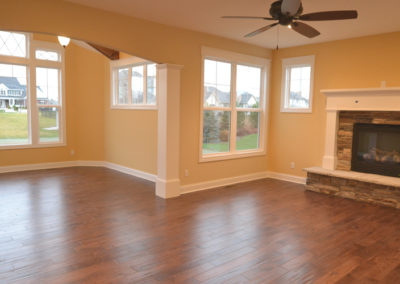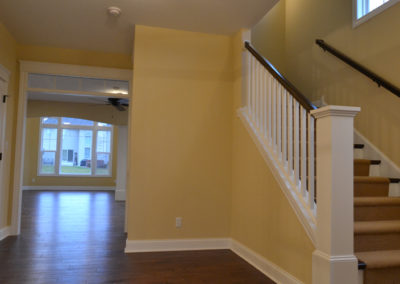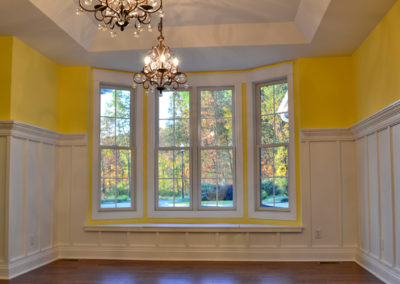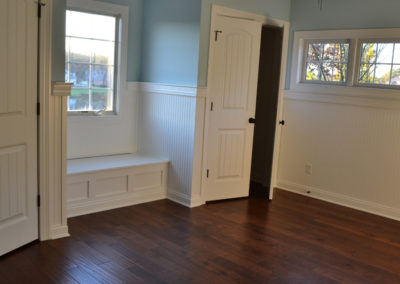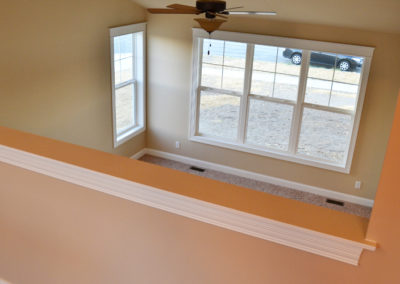Home Interior Living Spaces Photo Gallery
Inside the Emma
With a Grand Two-Story Foyer, Wide Plank Oak Wood Flooring, and Arched Entryways View This Floor Plan
Inside a Custom Plan
An Open Floor Plan Displaying French Glass Doors, a Simpson Wood Door, Wainscoting, and Arched Entryways
Inside the Lindsey
Large Great Room with Oak Wood Flooring and a Half Wall Room Divider View This Floor Plan *
Inside the Bradley
Kitchen Nook with Decorative Chandelier and a Trey Ceiling with Custom Trim View This Floor Plan
Inside the Jackson
Flowing Floor Plan Layout with Handmade Columns and Arched Entryways View This Floor Plan
Inside the Nicholas
Great Room with Wide Plank Oak Wood Flooring, Standard Stone Fireplace, and Arched Entryway to the Nook View This Floor Plan *
Inside the Eleanor
Dining Room with a Trey Ceiling, Custom Wainscoting, Sitting Area, and Decorative Chandeliers View This Floor Plan
Inside the Eleanor
Bedroom with Wide Plank Wood Flooring, Wainscoting, Sitting Area, and Solid Wood Doors View This Floor Plan

