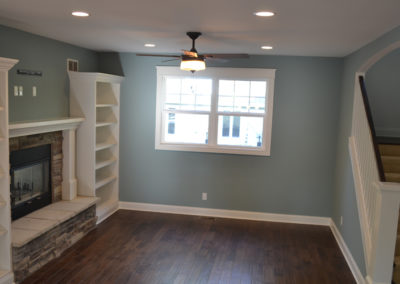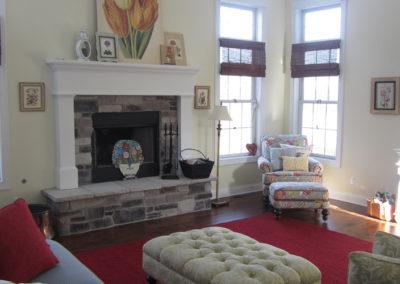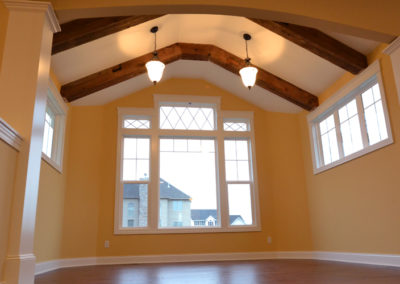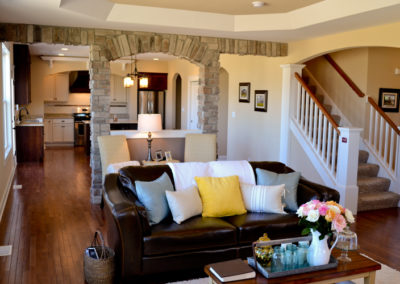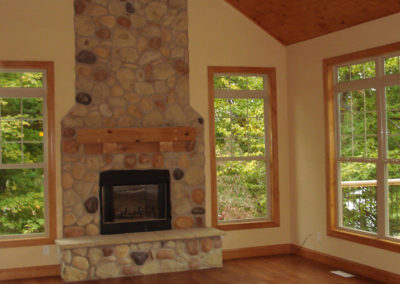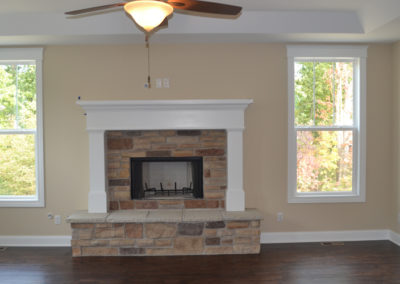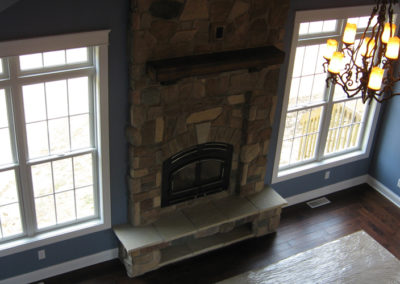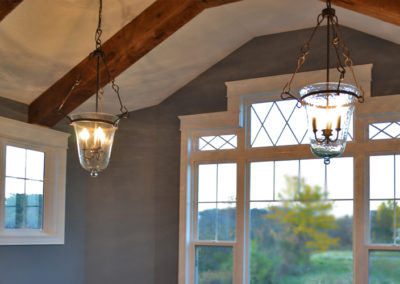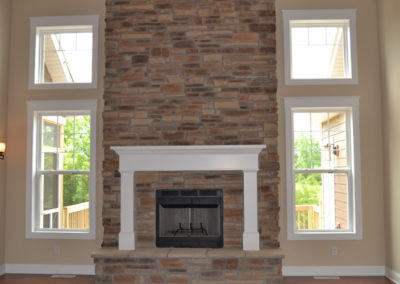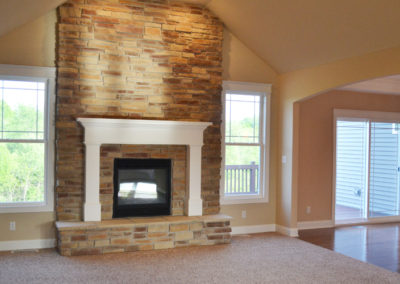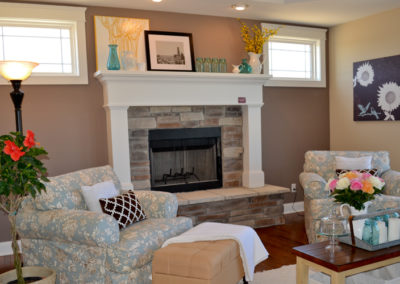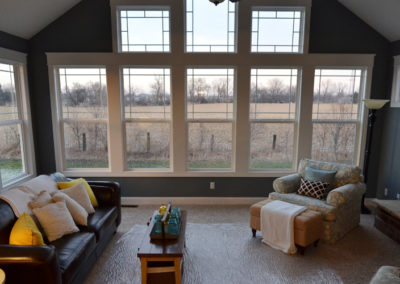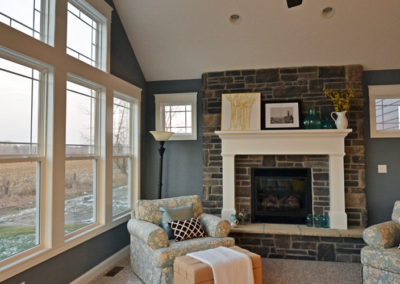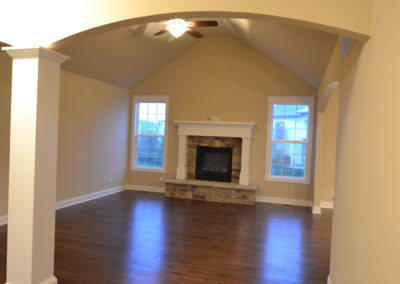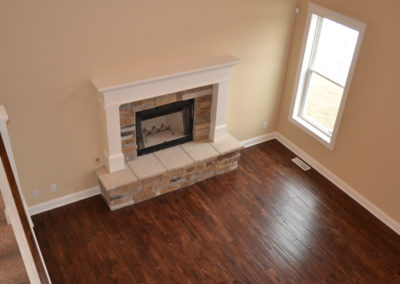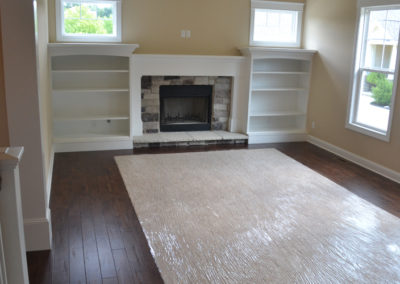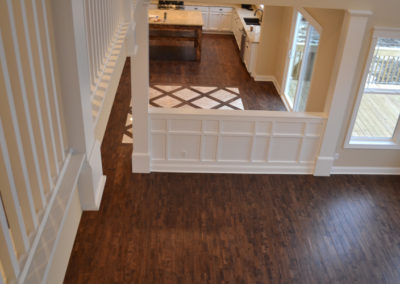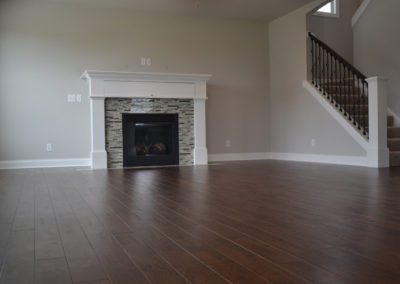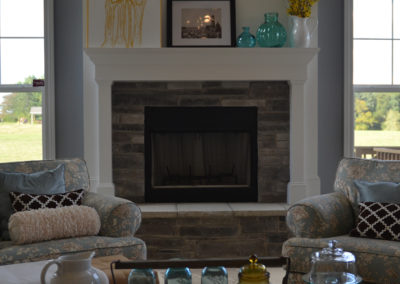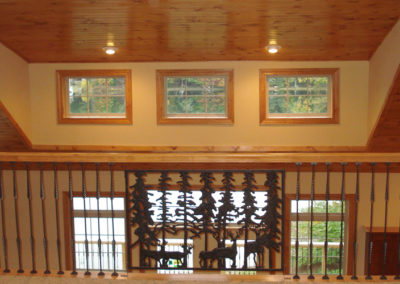Great Rooms Photo Gallery
Inside The Gretchen
With Built-in Shelves, an Open Railing, and a Standard Stone Fireplace View This Floor Plan
Inside the Eleanor
With a Standard Stone Fireplace, Standard Mantle Trim, and Wide Plank Wood Flooring View This Floor Plan
Inside the Rockwell
With a Trey Ceiling, Oak Hardwood Flooring, and Interior Stone Columns View This Floor Plan *
Inside the Nicholas
With Reclaimed Barn Beams, Decorative Chandeliers, and Custom Transoms View This Floor Plan *
Inside the Rockwell
With a Standard Mantle Twim with a Stone Inset, Two-Tone Paint, and Oak Hardwood Floors View This Floor Plan *
Inside the Eleanor
With a Two-Story Great Room, Extra Wide Plank Wood Flooring, and Wainscoting View This Floor Plan
Inside the Emma
With a Custom Stone Fireplace and Our Standard Feature Paint Option View This Floor Plan

