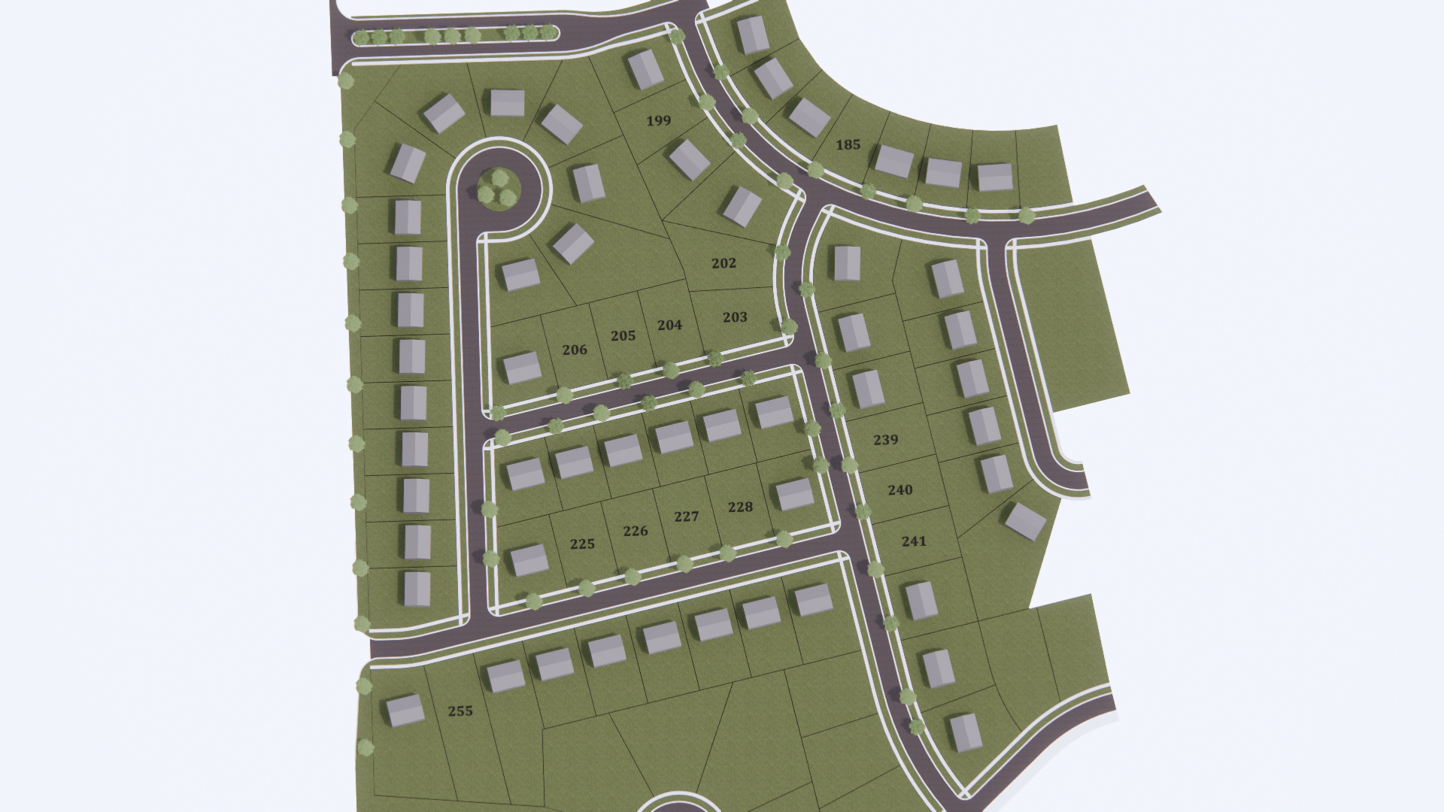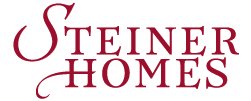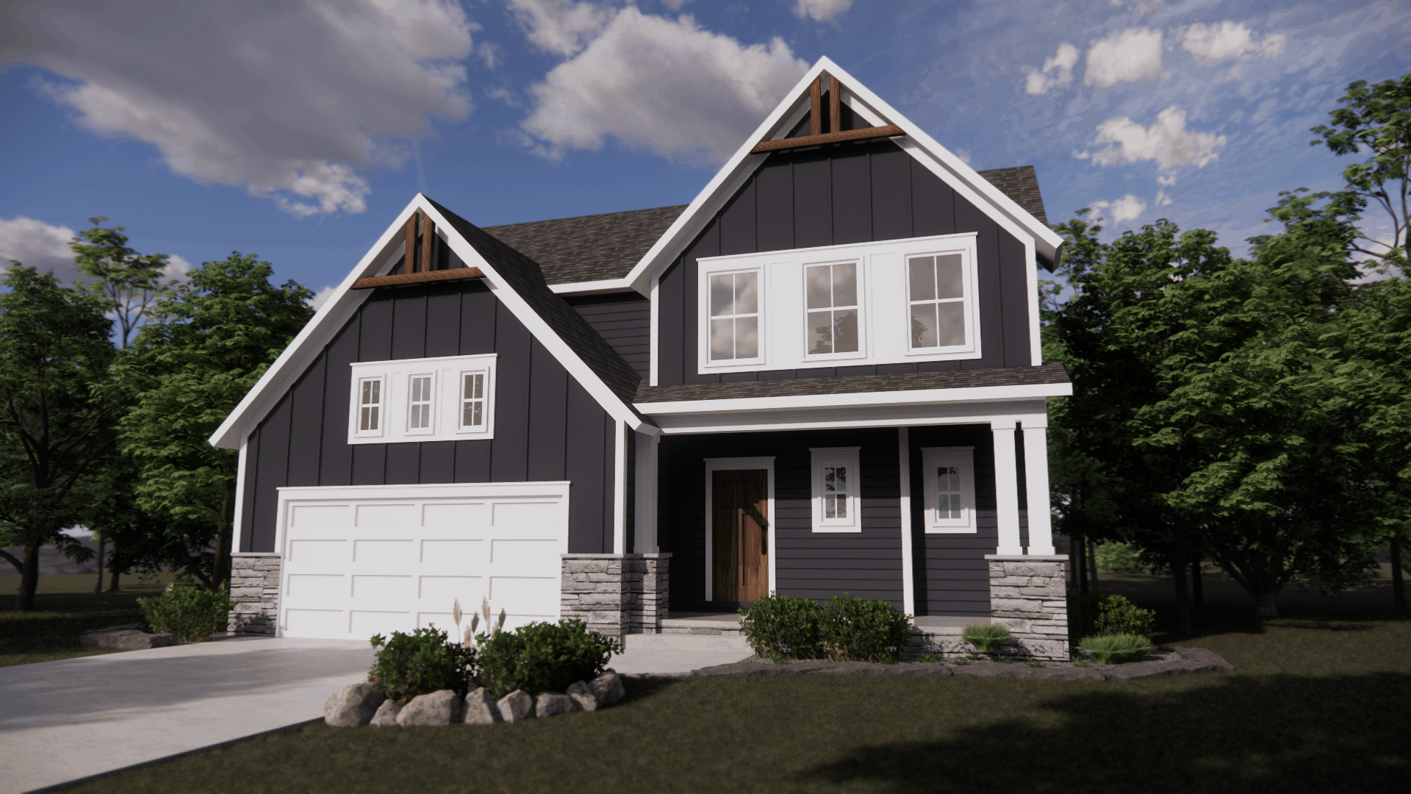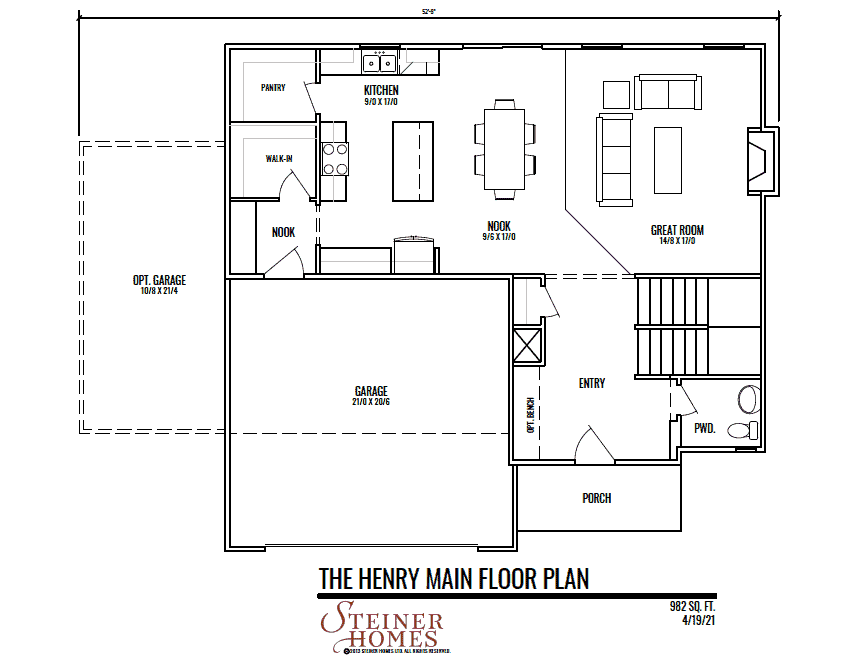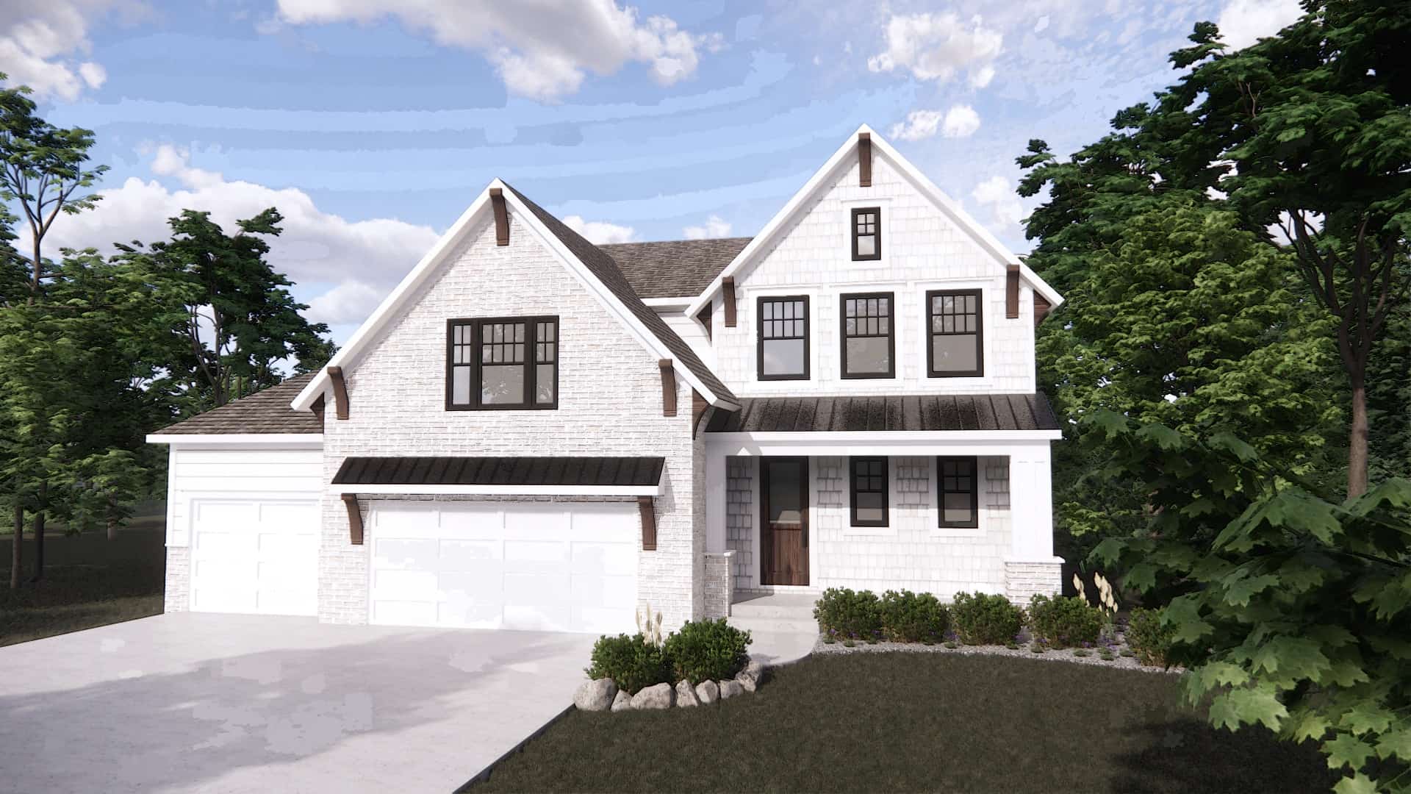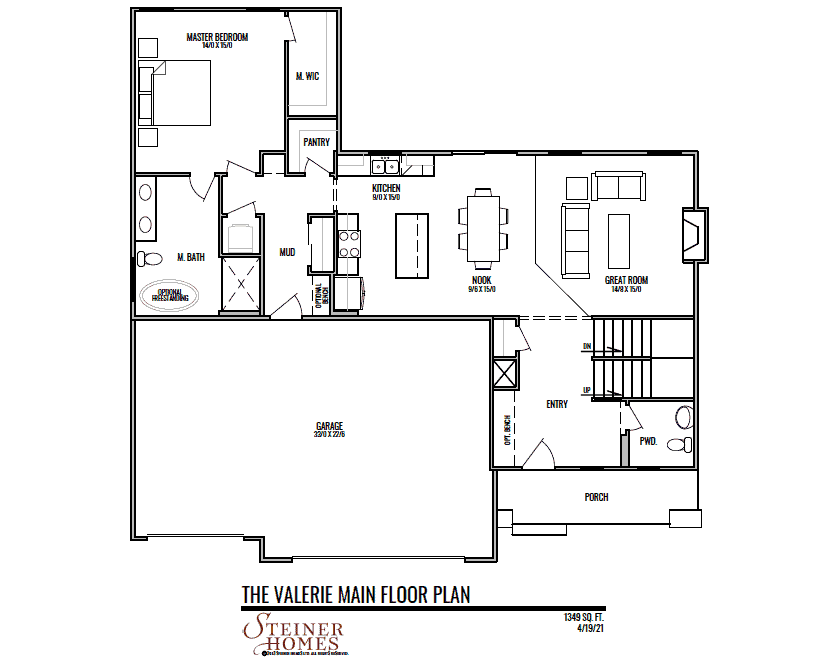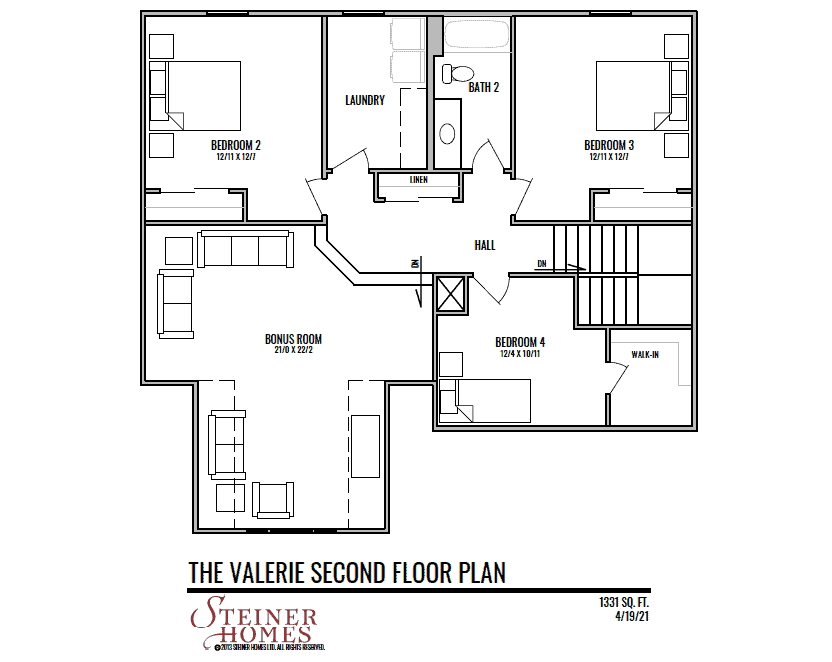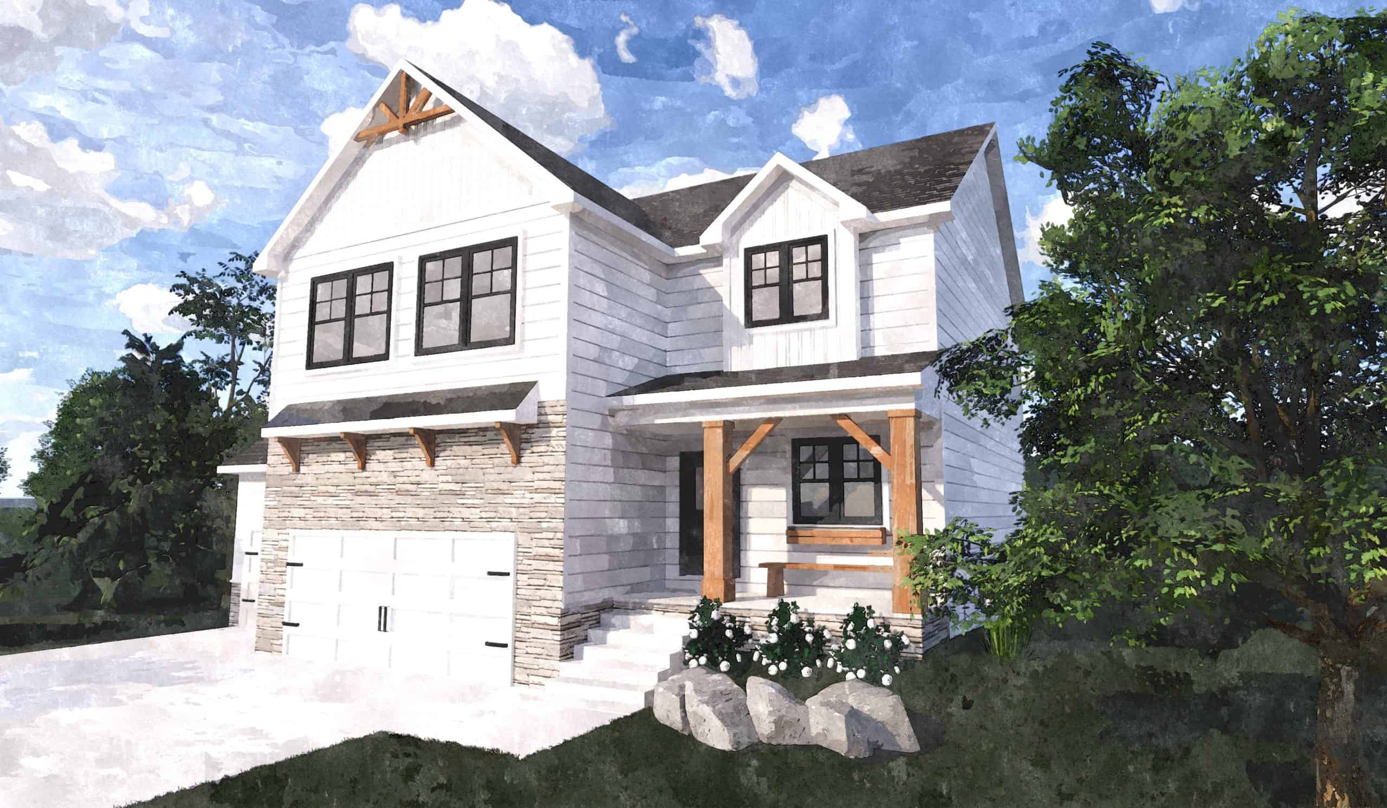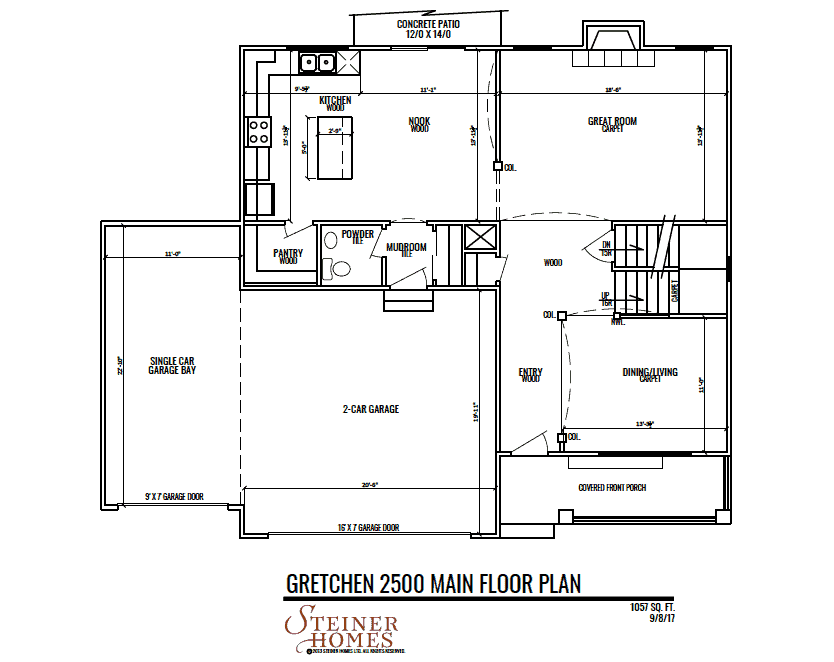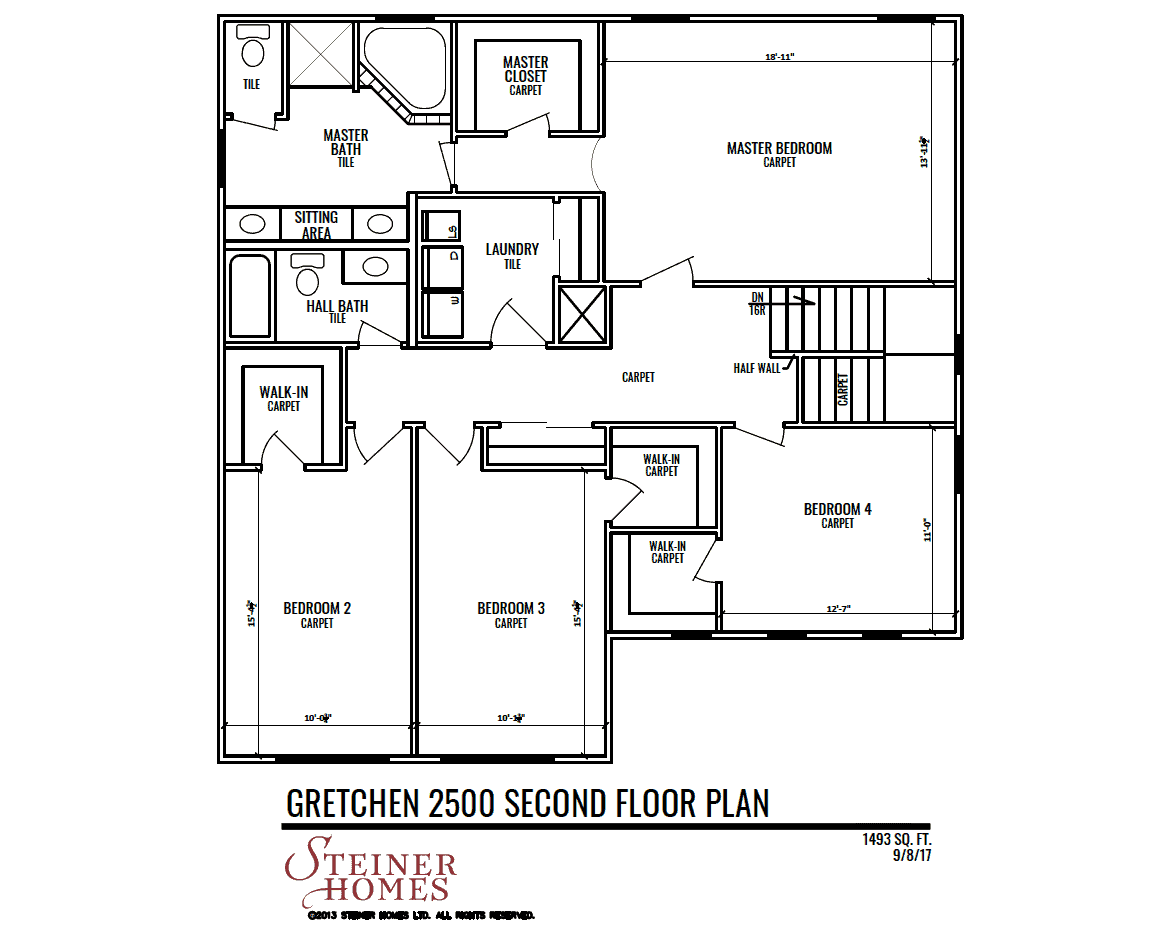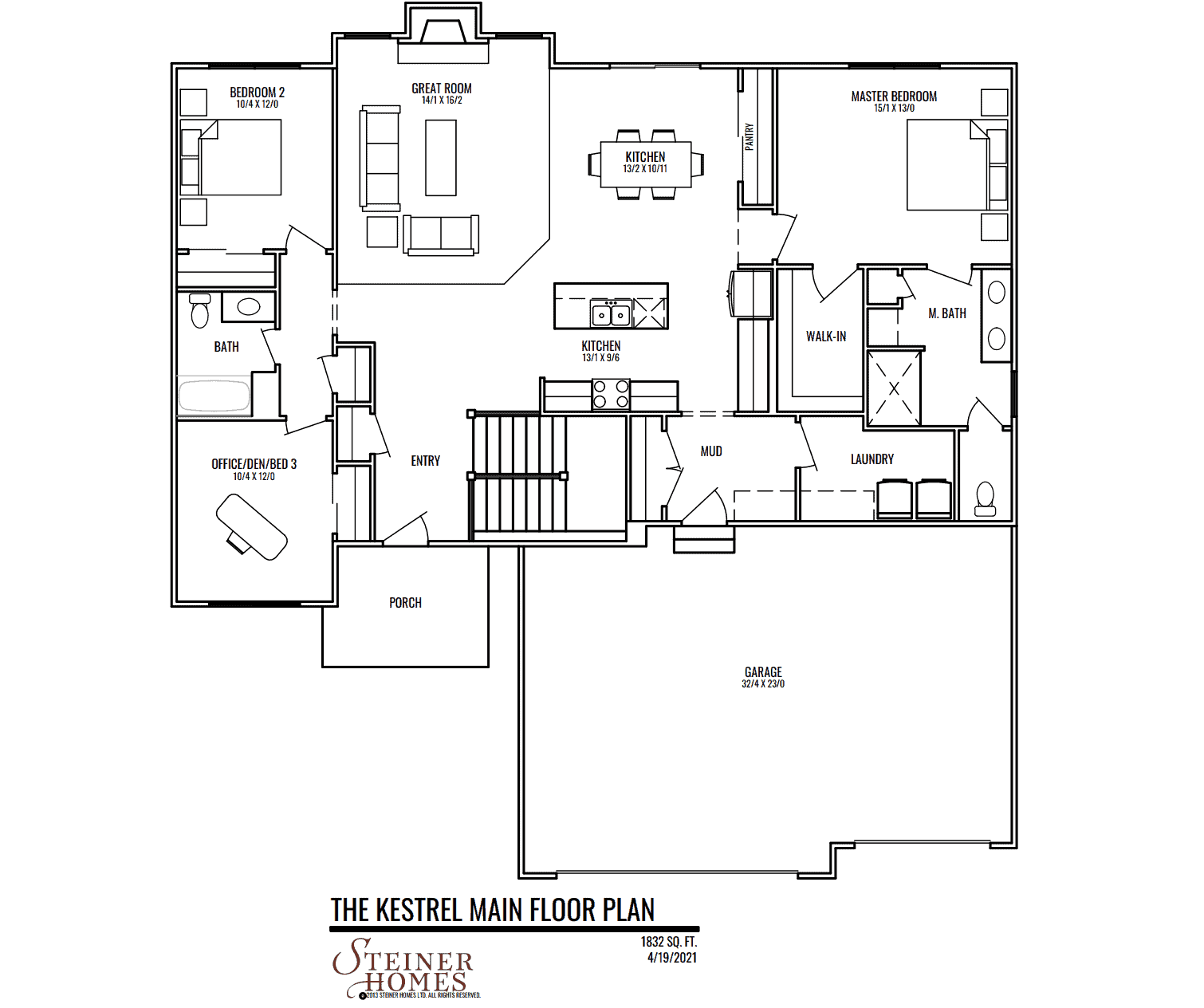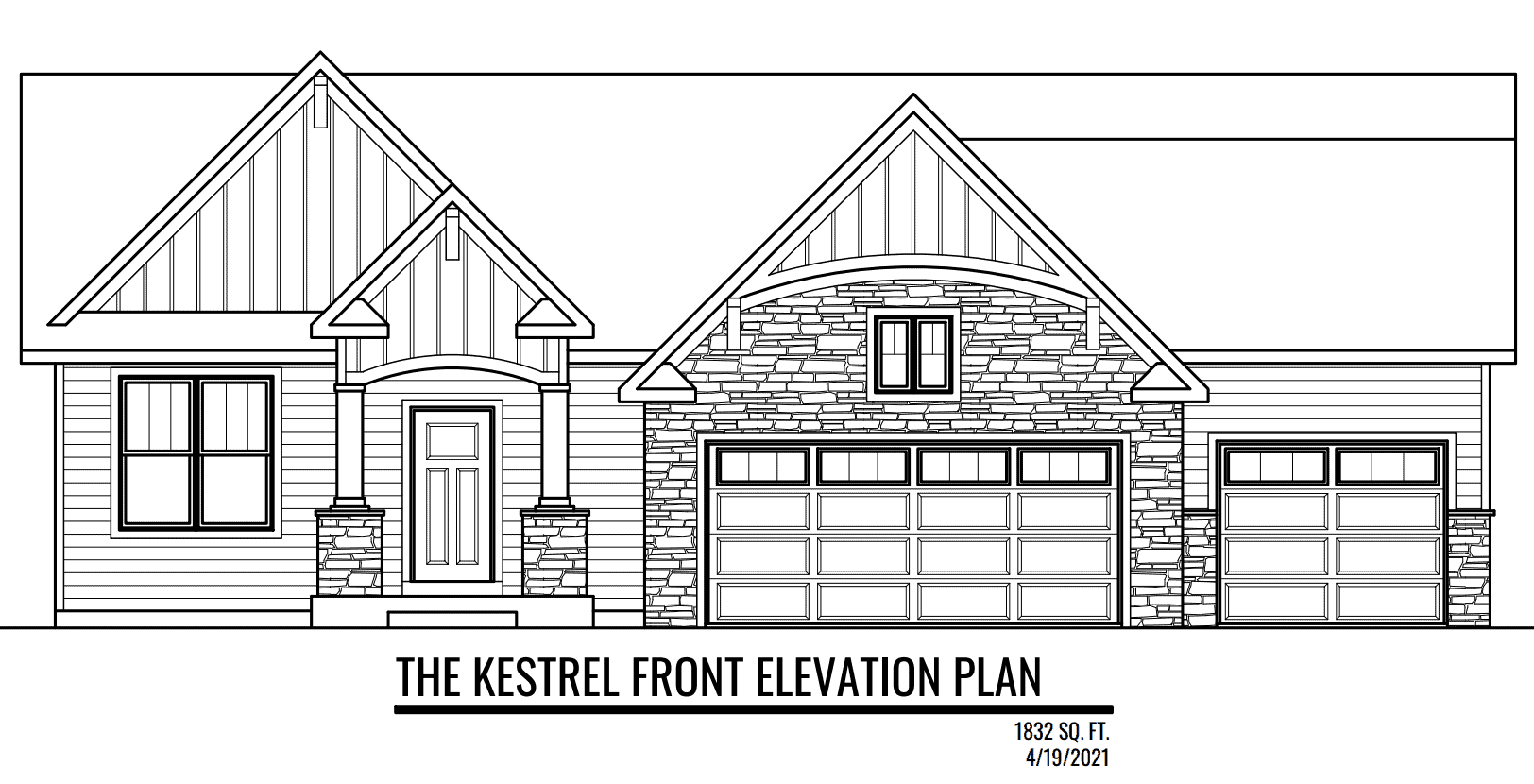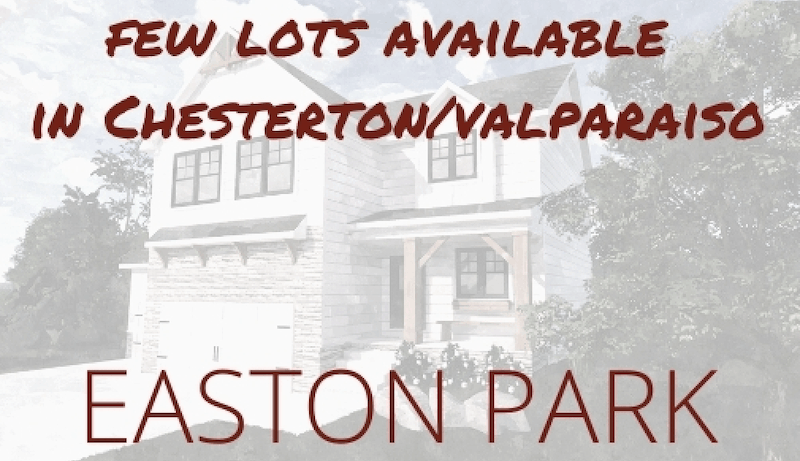
Custom Homes for Sale in Easton Park Subdivision – Chesterton, IN
The Henry: $411,480
- SQ FT: 2,286
- BEDS: 4
- BATH: 2.5
The Valerie: $509,200
- SQ FT: 2,680
- BEDS: 4
- BATH: 2.5
The Preserve 2: $459,000
- SQ FT: 2,550
- BEDS: 4
- BATH: 2.5
The Jordan: $393,880
- SQ FT: 1,832
- BEDS: 3
- BATH: 2
Available Lots
