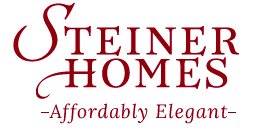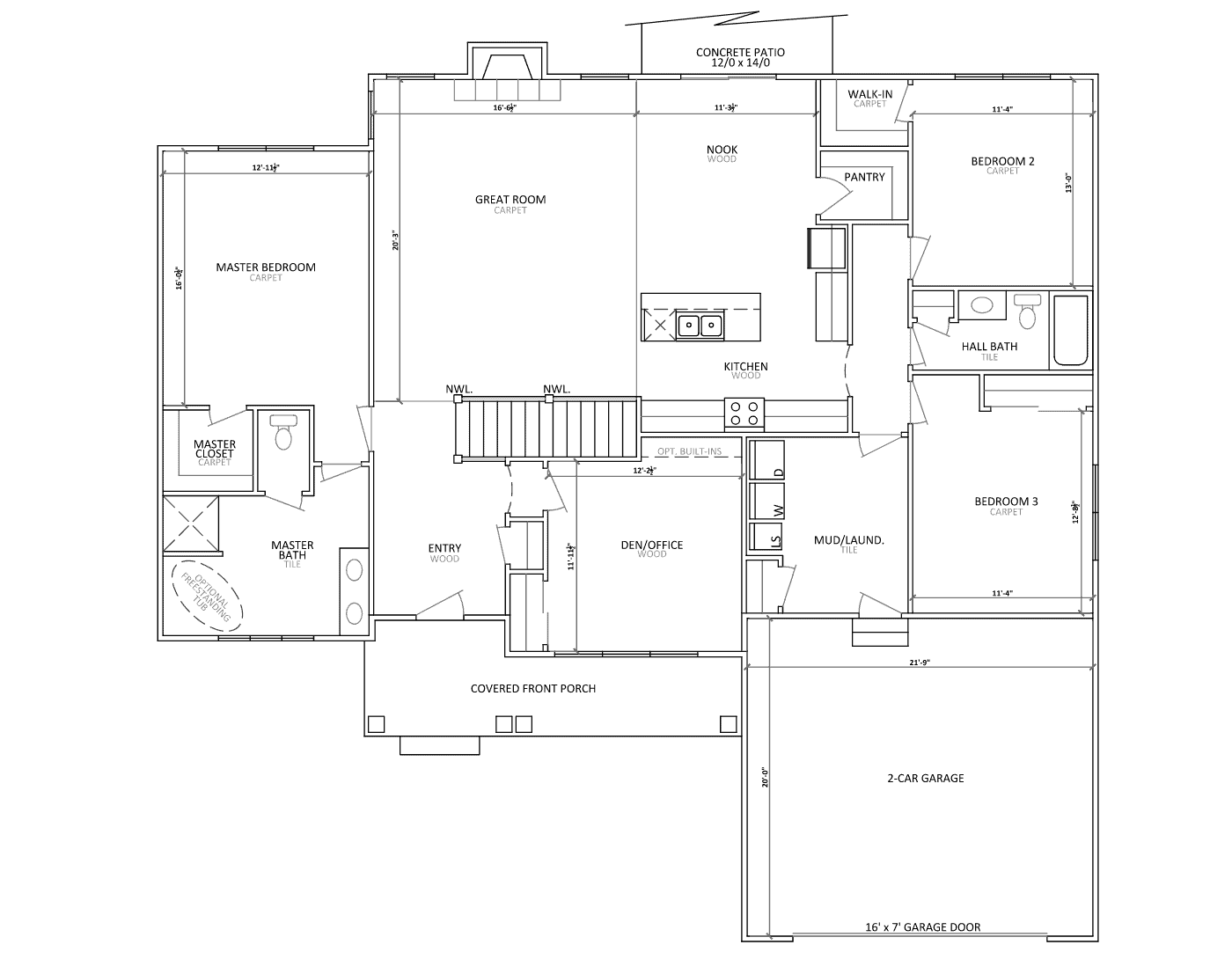Floor Plan Details
The Charlize 2000 Floor Plan Details and Features
Base Price: $465,290
Square Feet: 2,023
Bedrooms: 3
Baths: 2
Stories: 1
Garage: 2-Car
Standard Features
• Cultured Stone per Areas on Plan (CPS)
• High Durability 0.044 Mil Double-4 Vinyl Siding (CPS)
• CertainTeed High Grade Architectural 30-year Dimensional Shingles
• Synthetic Felt under Dimensional Shingles (CPS)
• White Aluminum soffit/fascia (per plan)
• 4” LP White Window trim on Front Elevations (per plan)
• LP white Frieze/Band Boards (per plan)
• Handmade Columns and Details as Tradition of Steiner Homes (per plan)
• White aluminum gutters and downspouts
• White Single Hung Vinyl Windows w/Low E & Argon Gas Filled glass
• White Raised Panel Steel Insulated Garage Doors w/ keypad and opener
• Steel Insulated Exterior Doors (CPS), Round (BN) hardware and front door handle set (CPS)
• 6’-0” Full View Vinyl Sliding Glass Door (per plan)
• Poured Concrete Driveway (per plan)
• 5’0” Poured Concrete Private Walk to Driveway or Street
• Poured Concrete Public Walk when Required per Subdivision or City
• Sealant Coat on Driveway, Private Sidewalks, and Garage Floor
• Fiber or Wire Mesh Reinforcement in Exterior Concrete
• 12’-0” x 14’-0” Rear Concrete Patio (per plan)
• Rough-Grade for Proper Drainage away from House
- 9’-0” Main Floor Ceilings
- 8’-0” Second Floor Ceilings
- Paint all Walls and Ceilings same Sherwin Williams color (CPS)
- Solid-Core Doors Included on Main Floor and Second Floor (CPS)
- Direct Vent Fireplace with Custom Mantle and 16” Raised Hearth with Tile Surround per Plan
- Personalized Lighting Allowance
- Interior Arches as Tradition of Steiner Homes per plan
- 12” White Wire Shelving in All Closets and Pantry per plan
- Hardwood flooring included in Kitchen, Nook, Entry, Powder Bath and Dining
- Tile flooring included in Mudroom, Laundry, Hall Bath and Master Bath
- Carpet and #8 pad in all remaining finished rooms, Stairs up and down
- Primed 5-1/4” Base Trim on Main Floor and 4-1/4” on the Second Floor – Painted White
- Handmade Columns and Newel Posts per plan
- Stained Poplar Handrails (Stains CPS)
- High Profile Header Trim Detail Over Interior Doors and Windows on the Main Floor
- Primed 3-1/4” Picture Framed Casing on Second Floor Interior Doors and Windows – Painted White
- Shoe in all Rooms with Hardwood and Tile Flooring
- Interior Doors and Trim Painted White
- Round hardware (ORB/BN)
- Any Combination of Ten (10) Coax and Cat6 Outlets
- Maple Cabinets with Soft-Close Dovetail Drawers with Stained Wood or Base White Color selections on all homes
- Crown with Bead Mold Trim Detail on All Kitchen Cabinets
- Stainless-Steel Microwave and Stainless-Steel Dishwasher
- ½ Horsepower Garbage Disposal
- Stainless-Steel Undermount Kitchen Sink
- Delta Chrome Kitchen Faucet (CPS)
- Granite Countertops with Beveled Edge (CPS)
- Cabinet hardware (CPS)
- Maple Cabinets with Stained Wood Finish
- Delta Chrome Bathroom Faucets (CPS)
- White Round toilets
- White Pedestal Sink in Powder Room per plan
- Raised Height Vanity in Master Bathroom
- Soaker Tub in Master Bathroom (style per plan)
- Ceramic Tile Shower Surround with Fiberglass Base in Master Bathroom, 1 corner shelf
- 3/8” European Frameless Glass Shower Surround and Door in Master Bathroom per plan
- Fiberglass Tub/Shower Unit in Hall Baths per plan
- Beveled Edge Bathroom Mirrors Installed Above Each Vanity and Pedestal Sink per plan
- Cabinet hardware (CPS)
- Toiletries (CPS)
- Drain Tile Inside and Outside of Foundation
- Two (2) Recessed Sump Pits with one (1) Sump Pump and one (1) Settling Pit, except for walkout basements
- Aquanot II backup sump and waterproofing spray exterior foundation coating is included with finished basements
- Concrete foundation wall sprayed with waterproofing exterior (foundation coating is included with unfinished basements)
- 4” Poured Concrete Basement Floor with Fiber Mesh Reinforcement over 8” Stone Base
- Concrete Foundation Wall Sprayed with Damp Proofing Emulsion
- Unfinished Basement, 8’-0” Foundation Poured Walls
- 2 Foundation Windows (1 egress and 1 standard)
- Load Bearing Steel Beams and Lolly Columns/2x6 bearing walls in Basement (per plan)
- 2x4 Exterior Wall Construction with proper structural sheer and R- Wrap
- Floor joists- 2x12
- ¾” Subfloor- nailed and glued
- 96(+)% Energy Efficient Gas-Forced Air/Heating System
- Whole house humidifier
- 14-Seer Air Conditioning Unit
- Two Exterior Hose Bibs
- PEX waterlines throughout house
- 50-gal Water heater
- Gas to range/dryer
- 200-amp Electric service wired w/ Romex
- 2 ceiling fan hangs/4 garage outlets
- Direct-Wire Smoke Detectors with Battery Back-Up in Every Bedroom and one (1) Smoke/Carbon Monoxide Detector on Each Floor
- R-40 Fiberglass Blown-In Ceiling Insulation (house ceiling where applicable)
- R-15 Net & Blow Fiberglass Wall Insulation
- Finished Garage- Insulated (R-11 walls/ R-19 ceiling), Drywalled, and Painted white
Before closing, we will schedule a final walk-through of a home with the new homeowner, explaining important features that will prove beneficial to maintaining the home’s long-term value.
Steiner Homes will willingly accommodate a punch list that is compiled by the homeowner of valid items that may need further modification, and of which can be specified at the following times:
- At closing
- 60 days after closing
- 1 year after closing for drywall repairs, as needed.
All parts, materials and labor are under a one-year warranty by Steiner Homes, or by the applicable date of respective manufacturers.
As a handy reference, at closing, Steiner Homes will provide the homeowner a list of the HVAC, plumbing, and electrical trade contractors who performed services at the home.
We stand behind our quality workmanship, and any urgent problems related to the construction of a Steiner-built home will be addressed immediately.


