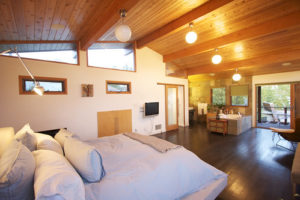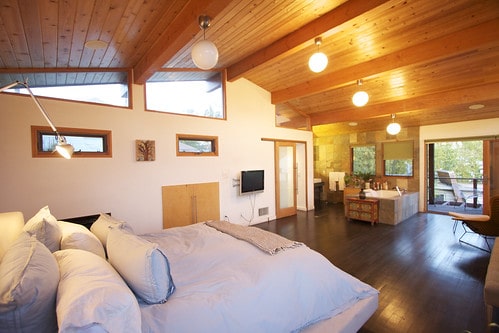Selecting the right floor plan for your home is vital because you want to feel comfortable in your home for as long as you live there. You want a layout that fits your lifestyle. One of the most important aspects involves your master suite. Even though the traditional layout of a single-family home has a master bedroom located upstairs, that doesn’t mean you can’t opt to have it on the first floor. How do you know if this is a choice that best suits your needs? Take a look at the pros and cons to help you make a decision.
What Is a Master Suite?

Image via Flickr by Jeremy Levine Design
Before you figure out where you want your master suite, you should know what it is. Although master suite and master bedroom are used often in the design industry, many people don’t realize they’re two different terms. Most interior designers and real estate professionals categorize a master bedroom as the largest or most desirable bedroom in the home, affording the best views and an ideal location. Usually, the head of the household sleeps in this room, which also features ample closet space.
A master suite includes everything you’d expect to find in a master bedroom and more. The main addition is a private en suite bathroom that you can easily access directly from the bedroom. In addition to the bathroom, a master suite might also include a sitting space, walk-in or linen closet, foyer, and fireplace. If they’re loaded with amenities, they’re often referred to as luxury or executive spaces. They can range in size from 300 to 600 square feet.
Pros of a First-Floor Master Suite
Even if you don’t use the main-level master suite as your main bedroom, it still may make sense to have that option with your floorplan, especially if you plan on staying in your home for many years. Some of the benefits include the following:
- It can be used as a guest room. A master suite is a great option if you have family members or friends who visit since they can enjoy the privacy and comfort of a bedroom with an attached bathroom.
- It’s an option for aging parents. If you have aging parents, you might need to care for them in your home, and a first-floor master suite is an ideal arrangement. It allows them to feel like a part of the family while maintaining privacy. It’s also helpful if those family members have mobility issues.
- It provides a buffer for teenagers. Older children tend to be boisterous and want their privacy, whether it’s playing video games, talking on the phone, watching videos, or listening to music. Having a bedroom away from them gives them some space and a growing sense of independence.
- It’s easy for downsizing. When your kids begin to leave the home and you’re considering downsizing, you don’t need to worry about heating and cooling the upper floors since you’ll be residing mainly on the first floor.
- It allows for easy access. Having a first-floor master suite is ideal for family members who have a disability or are recovering from an injury or surgery. That way they won’t deal with stairs.
- It gives an option for the future. Your household needs will likely change in the future, and you might not want to navigate stairs 20 to 30 years from now. If you imagine this home as your forever home, choosing a first-floor master suite might make sense.
- You can add a home office to it. If you’re working remotely either part or full time, you might be able to add a home office to part of the master suite, which makes you centrally located. You can easily keep an ear on what’s going on in the rest of the home, you’re easy to find if needed, and you can shut the door to outside noise.
- It gives you easy access to outdoor space. Positioning your master suite on the first floor provides for easier access to outdoor living spaces such as a deck or garden. Consider adding a door near your bedroom to create a seamless transition.
Cons of a First-Floor Master Suite
Despite the advantages of having a master suite on the first floor, you might encounter situations where it’s not ideal. Some downsides include the following:
- It’s close to entertainment spaces. If you and your significant other keep odd hours or if your family wants to entertain guests when you’re getting ready for bed, you might not want a first-floor master bedroom, especially if you’re someone who needs quiet to fall asleep.
- It’s away from younger children. Families with younger children tend to gravitate away from a master bedroom on the first floor because it involves a lot of going up and down the stairs to check on the little ones. Even with baby monitors to give you peace of mind, you’ll likely end up running up the stairs to tend to their needs, particularly late at night.
- It’s not as safe to sleep with the window open. If you’re someone who enjoys sleeping with the window open, you might not feel as comfortable doing so on the first floor.
- It might impact the home’s resale value. Not every prospective home buyer wants a master suite on the first floor, so having one could impact the resale value or at least make it difficult to find a potential buyer.
- Motorists and headlights might affect sleep. Depending on how the bedroom faces the street, you might have bright lights that can disrupt your sleep patterns.
The master bedroom is one of the most important rooms in your home, so it’s vital to determine if you want a first-floor master suite to sleep, dress, and relax. First-floor master suites are growing in popularity, but that doesn’t mean it’s the best fit for your lifestyle needs. At Steiner Homes, Northwest Indiana’s premier custom home builder, we know what it takes to create a home that you and your family will love, so contact us today and let us help you build your dream home.

