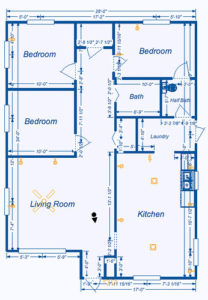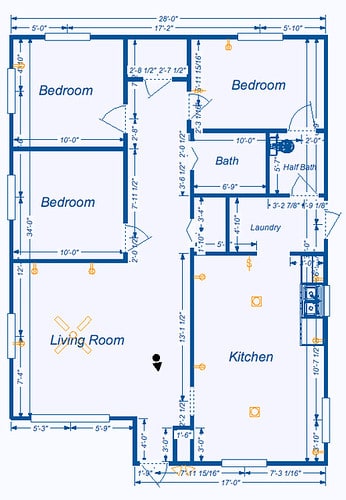As you’re building a custom home, you’ll find yourself encountering various floor plans. Builders often create these blueprints to help prospective homeowners understand how their future home’s entire design details will align. While these documents can appear intimidating when you first look at them, you don’t have to be in construction to know how to read them. Floor plans vary from builder to builder but tend to use consistent elements and symbols.
Here at Steiner Homes, we’re eager to help you learn how to read floor plans. See below to discover the most common elements and symbols and what they mean. With this information, you should find it easier to imagine what your dream home will look like based on a simple floor plan and work with your builder to make the appropriate revisions.
What Is A Floor Plan?

20070704-201256 by Kevin Marsh is licensed with CC BY 2.0
A floor plan is a blueprint that provides a two-dimensional diagram of a floor in a home. It shows details like fixtures, walls, windows, and doors in rooms ranging from bedrooms and living rooms to kitchens. You can think of a floor plan as an X-ray view into a home or as if you were looking into a dollhouse without its roof. Builders rely on these documents to communicate a floor’s design to their clients, while working drawings or construction drawings tend to provide more technical information.
While a floor plan shows only the layout of a single floor, it’s often part of a site plan that contains diagrams for the home’s other floors. Floor plans can either be physical drawings or exist as digital files. They also tend to be customizable, as builders can alert them based on prospective homeowners’ preferences.
What Can A Floor Plan Tell You?
A comprehensive floor plan helps you picture the look and feel of a floor. You can use it to understand the relationships between rooms and how elements within a single room affect its flow. Floor plans also reveal elements such as:
- How much natural light will rooms get?
- What types of views the space will provide?
- How you can fit furniture into the space?
- What the approximate proportions of different elements will be?
The Limitations Of A Floor Plan
While floor plans are full of information, these two-dimensional blueprints can only do so much. A common limitation is its inability to display the height of the ceilings, windows, and doors. You also won’t see exterior elevations, the types of finish the interiors and exteriors are to have, or ceiling beams.
Walls, Windows & Doors
A floor plan represents exterior walls using thick solid lines. You’ll also notice thinner solid lines that represent interior walls separating rooms or sectioning off spaces in a single room. Additionally, the floor plan might indicate the type of wall to help you determine whether you can tamper with it. While load-bearing walls are nonnegotiable, you might have more flexibility with partition walls.
In between the thick solid lines that represent the exterior walls will be single solid lines to indicate windows. Floor plans usually don’t provide information about the window’s height or how it opens.
A door looks similar to a window, as its symbol is a thin solid line, but you can differentiate the two as quarter circles accompany door symbols. The quarter circle illustrates how the door swings open to reveal any possible conflicts. For instance, a homeowner might notice that a door would swing into another door. Ideally, internal doors will only open into rooms and not into higher-traffic spaces such as hallways. You can also differentiate internal doors from windows knowing that internal doors only connect to interior walls.
Stairs
While a floor plan only shows a singular floor, it may contain symbols indicating staircases. The stairs might extend from the front door or lead to the floor above or below. Builders typically draw stairs using a series of rectangles and include an arrow to indicate the stairs’ direction.
Fixtures
Fixtures are a common element in floor plans. Builders include them according to the specifications in their electrical plans, meaning it might be difficult to adjust these more permanent structures. Understanding where fixtures are can help you work with the existing architecture and rearrange other elements accordingly. Common examples of fixtures include sinks, showers, bathtubs, toilets, and stoves. Fixtures are usually easy to identify on a floor plan, as they use symbols that match their real-life counterparts.
Furniture Placement
Fixtures are more common in floor plans than furniture placement. Builders might exclude furniture to ensure the visibility of other elements and the floor’s dimensions, but consider requesting a blueprint with this essential information. Knowing how furniture might fit into each room can help you better visualize the space and make adjustments. For instance, a floor plan with furniture might help you decide which couches, chairs, and TVs to buy so you can furnish your new home.
Dimensions
Many floor plans include dimensions in feet to help you understand the size of each room and its elements. Builders typically list dimensions in feet and may mark a specific element’s dimension using a number and a black line. Alternatively, they might include a scale rather than listing specific measurements for each element.
Compass Mark
Many floor plans include a compass mark off to the side, though the element might be present on the site plan instead. The compass tells you which direction is north so you can understand the home’s positioning. This information helps you determine how light travels throughout the space during the day and arrange elements accordingly. For instance, if you want the sun to brighten your kitchen in the morning, you might rearrange your home’s rooms or add windows in the appropriate places.
As this guide has demonstrated, reading floor plans isn’t rocket science. Understanding the common conventions we’ve discussed can help you picture your future home just by looking at a simple diagram. If you have questions about floor plans or want to partner with a trustworthy builder, contact Steiner Homes today. Our team specializes in various floor plans and can work with you to build your family’s new home in northwest Indiana.

