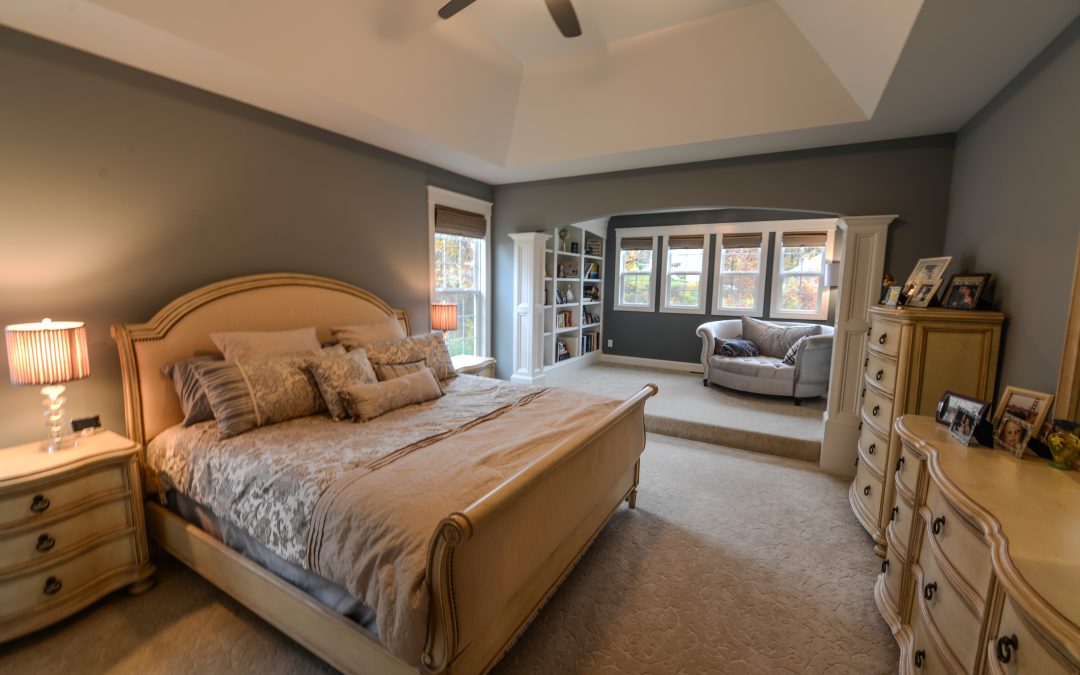To make the master bedroom feel roomy, we recommend constructing a cathedral or tray ceiling. We make the sides of the tray ceiling flat, so that we can add crown molding trim and place rope lighting behind it, to give a warm and pleasant feel. From that point, we angle the tray up to give it an elegant feel. In our current model home, we painted the walls of the room and the flat part of the ceiling a green color, leaving the tray ceiling in white. This allows the room to feel “tall” and open.
Lighting, air circulation, and television location are all considerations when designing the master suite. As a standard feature, we always wire all of our bedrooms with an option for a fan light. Most customers install a decorative fan light, centered in the tray area of the ceiling. To add to the comfort of the master suite, we take time selecting a television location, and occasionally set-up the room for a nice sound system. We often place the television opposite the master bed on the wall, to enjoy watching a movie away from everyone. We recommend installing wall switches on either side of the master bed, so that lamps can easily be switched off. My wife said that if she built her dream master suite, she would install a fireplace, for that warm, romantic feel.
The size of the room is an important factor, especially when considering the size of the actual bed. For those that have a king size bed, a room that is at least 14’ x 17’ is generally pretty important. Our master bedrooms are typically designed with a minimum of those dimensions. Also, we like to design our master suites with sitting rooms alongside the bedroom area. This room can serve as an office, a reading room, a workout room, or even a nursery. A set of glass French doors or a single closing door can separate this room from the bedroom. This room is serviced only through the master and provides that “retreat feel.”
One subtle little thing that we advise people to do is to put a keyed lock on the bedroom door – that goes without explanation – ha ha! Seriously, we try to keep this room separated from the other bedrooms as much as possible in the floor plan, to provide privacy away from the children’s bedrooms. Another effective trick of the trade is to insulate the master suite from the first floor and other rooms around it. If the master shares a wall with the Great Room or Kitchen, insulate the wall and the noise level reduces, substantially.

