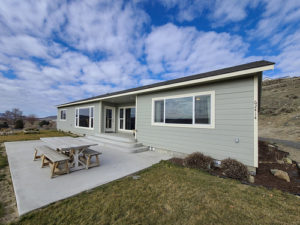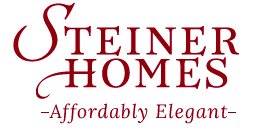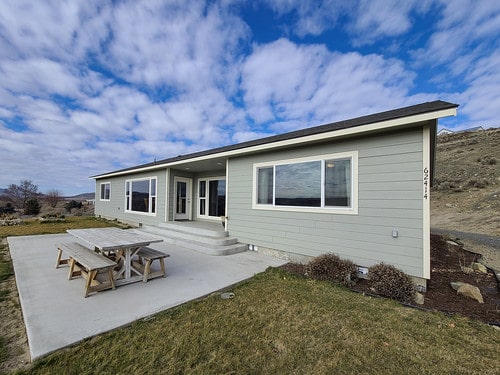Clients building new homes typically put together a “non-negotiables” list for their new house. This list can include everything from square footage and number of bedrooms to must-have features and layout design. One of the biggest non-negotiables is typically the style and layout of the house. Houses are available in various styles such as cottage, Victorian, townhouse, colonial, contemporary, Queen Anne, craftsman, Mediterranean, and rambler or ranch homes. In this guide, we’ll be discussing rambler houses versus ranch houses and what sets them apart including characteristics, styles, and benefits of each.
Rambler House vs. Ranch House: What’s the Difference?

Image via Flickr by Colleen Lane Photography
“Rambler house” and “ranch house” are two terms that actually describe the same architectural style. Whether you hear “ranch” or “rambler” used to describe the style is largely dependent on the geographical location you’re in. For example, in Indiana – and most midwestern states – people mostly use the term “ranch house”; however, you’ll find the term “rambler” more commonly used in the western United States.
A ranch or rambler house design has a minimalist and simple style. It usually has an L-shape or rectangular shape. A ranch or rambler house has a low-pitched gable roof and an attached garage. Ranch-style homes also have large picture windows, which allow for an abundance of natural light. These windows often face the streets and have shutters for aesthetic and privacy purposes. Some houses have sliding glass doors that lead to a backyard or patio.
They also have post and beam ceilings and extended eaves. Rambler- or ranch-style homes make space a nonissue as they contain open, long internal spaces. You can choose wood, brick, and stucco for the exterior materials of your ranch- or rambler-style home.
History of Ranch or Rambler Houses
Ranch- or rambler-style homes date back to North American Spanish colonial architecture. They were often single-story buildings but were ideal for battling the Southwest heat. They had low roof lines with wide eaves and were often U-shaped. The ranch house style became more popular after World War II because it was easy to construct and customize, and many returning soldiers chose them to settle with their families. Constructions of ramblers or ranch houses peaked in the 1950s. By the 1970s, people began using two-story living, which minimized the construction of ranch-style houses.
Defining Features of a Ranch-Style or Rambler Home
A ranch house or rambler house design has interior and exterior styling features. Interior features include:
- Full basement.
- Single-story living.
- Open concept dining room, living area, and kitchen.
- Separated bedrooms.
- Simple architectural details and adornments.
The exterior features of a ranch house or rambler house design include:
- Attached garages.
- Sliding glass doors.
- Large windows.
- Long, low-pitch roofline.
- Back patio.
- Deep overhanging eaves.
- Side-gabled, cross-gabled, or hip roof.
- Material mix on the exterior design, including stone, wood, bricks, or stucco.
Different Styles of Rambler or Ranch House Design
The ranch or rambler house design is available in many styles, including:
California Ranch
The California ranch design has inspired different movements, such as the Spanish Colonial movement and the Arts and Crafts movement. California ranch homes have an L or U shape that often feature a courtyard at the center. It was the original ranch or rambler home design.
Suburban Ranch
Suburban ranch style is a simplified and smaller design of the ranch or rambler. The design popped up and became more popular in the United States after WWII. Architects usually build the house on concrete slabs. A suburban ranch home still has an open design and blends well with the outdoors. They are more manageable because of their size.
Split-Level Ranch
A split-level ranch home has a traditional look on the outside but two to three levels inside. There are half staircases to separate each level. The design still has an open floor plan from the entrance to the living, kitchen, and dining rooms.
Raised Ranch
Raised ranch-style homes are also known as a split entry house design. When you enter the home, you choose to walk up or down the stairs to access the rest of the house. Features like storage rooms and garages are usually at the lower levels. High-traffic rooms like bedrooms, kitchens, and living rooms are on a separate level.
Storybook Ranch
Storybook ranch design has unique and ornate exterior features, differentiating it from other minimalist and straightforward ranch-style homes. The house’s interior is equally open, just like a ranch-style house design, but it has different-shaped windows and trims.
Tips for Designing Your Ranch Style Home
There are different tips you can apply to personalize your ranch-style or rambler home. Some of these tips include:
- It’s easy to renovate and customize the house with wood, tile, or other material. Use simple trim work to maintain the integrity of a rambler style or ranch home.
- Renovate with square-cut baseboards and moldings from naturally finished materials.
- Focus on the fireplace centerpiece, as it adds a classic look to your rambler or ranch-style house. Use brick or stone to build.
- Choose an appropriate design for the centerpiece fireplace. The centerpiece can be open-sided, visible from both sides, or one-sided, which means it’s against a wall.
Advantages of Ranch or Rambler Style
Ranch or rambler-style homes are ideal for small, growing, or single families buying a new home. They offer the following advantages:
- Ranch-style homes are low maintenance and have a simple design that makes them manageable.
- They are safe because they are one-story houses.
- You can carry out repair projects, remodeling, and installation, such as plumbing, cooling, and heating systems wiring, and other innovations with lower costs.
- There is a seamless integration between the outdoor and indoor elements of the house. Rely on maximum natural light, thanks to the large windows. High and vaulted ceilings offer elegant space and better air circulation.
Ranch house and rambler house are terms that refer to the same architectural design. Its defining characteristics include single-story living, large windows, an attached garage, and deep overhanging eaves. Steiner Homes has compiled everything you need to know about ranch homes or rambler houses. Let us know about your experience with these houses in the comments.
Contact Steiner Homes Today!
You can learn more about Steiner Homes’ ranch-style house floor plans online, and if you have any questions or feel you’re ready to begin the home-building process, give us a call at (219) 255-3363 or contact us via our online form! Our team is ready to help you get started today.

