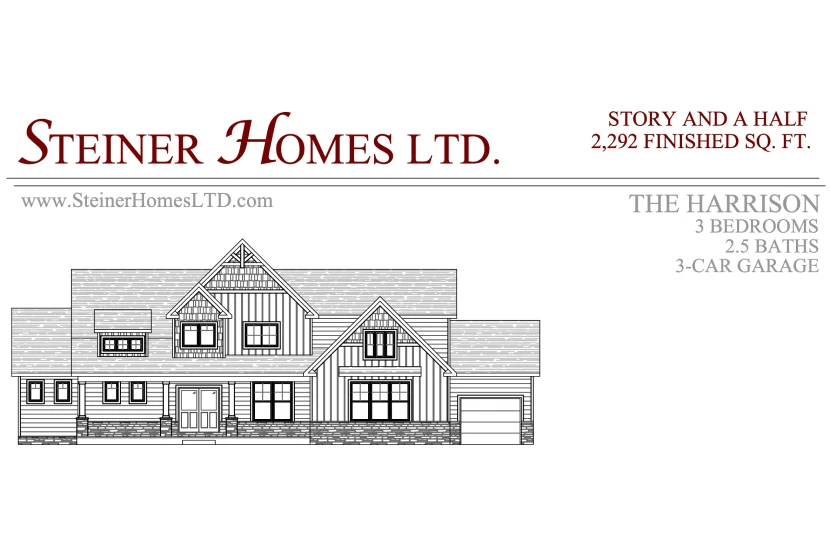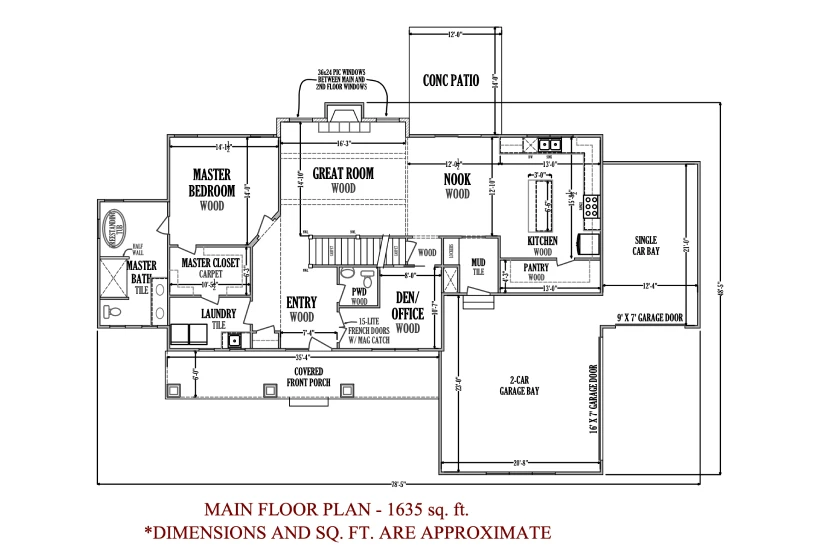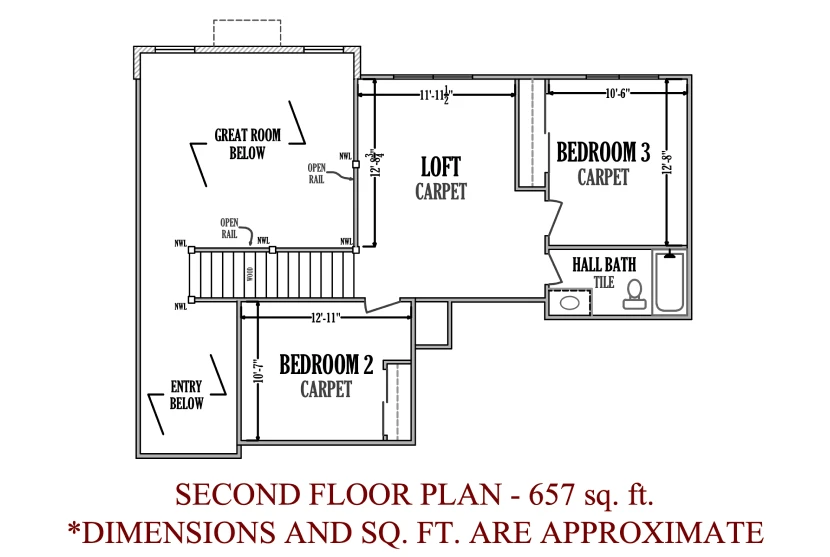Floor Plan Details
The Harrison Floor Plan Details and Features
Base Price: $–
Square Feet: 2292 sq. ft
Bedrooms: 3
Baths: 2.5
Stories: 1.5
Garage: 3-Car
Our Pledge To You,
We, at Steiner Homes, take great pride in each home we build, and therefore, have adopted the following principles to help ensure full homeowner satisfaction.
Before closing, we will schedule a final walk-through of a home with the new homeowner, explaining important features that will prove beneficial to maintaining the home’s long-term value.
Steiner Homes will willingly accommodate a punch list that is compiled by the homeowner of valid items that may need further modification, and of which can be specified at the following times:
- At closing
- 60 days after closing
- 1 year after closing for drywall repairs, as needed.
All parts, materials and labor are under a one-year warranty by Steiner Homes, or by the applicable date of respective manufacturers.
As a handy reference, at closing, Steiner Homes will provide the homeowner a list of the HVAC, plumbing, and electrical trade contractors who performed services at the home.
We stand behind our quality workmanship, and any urgent problems related to the construction of a Steiner-built home will be addressed immediately.
Mortgage Calculator



