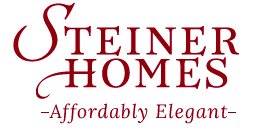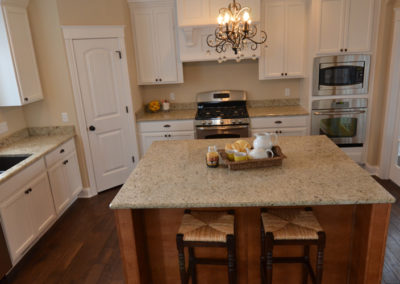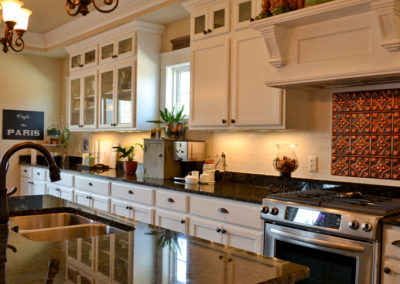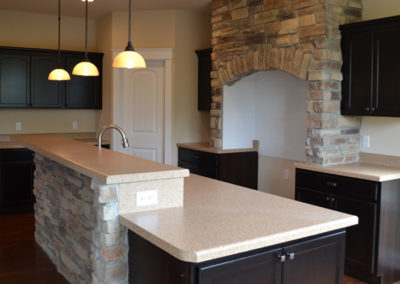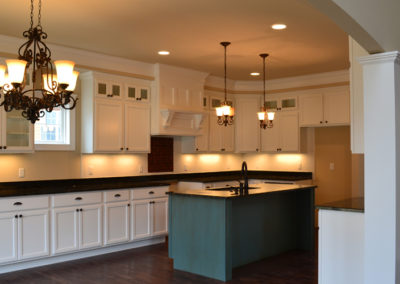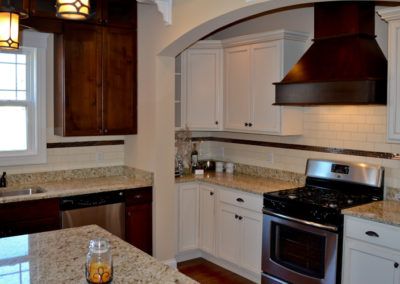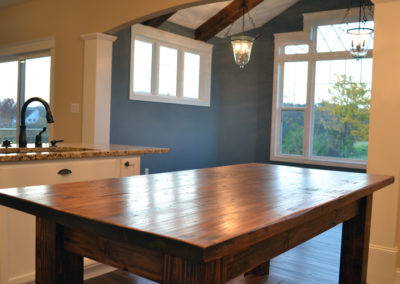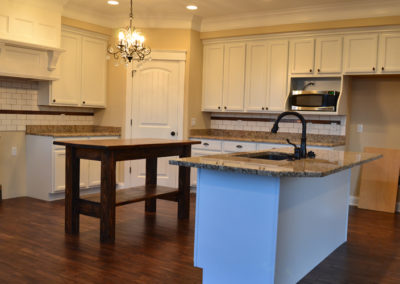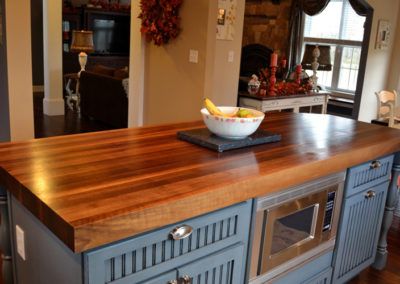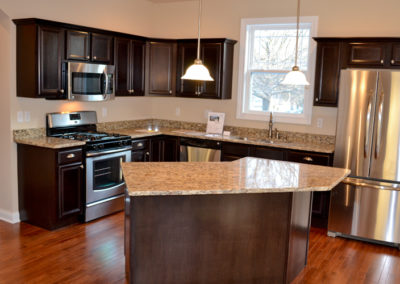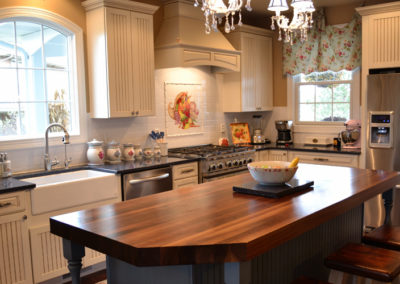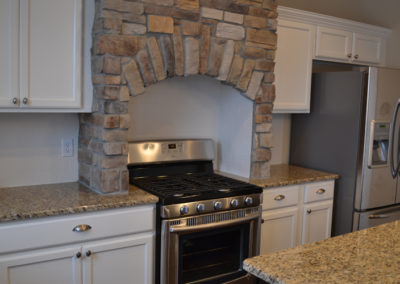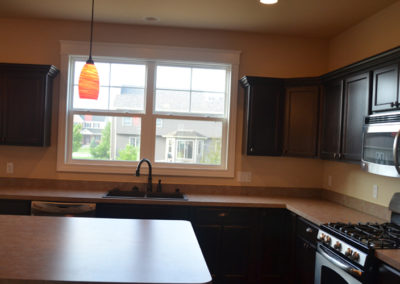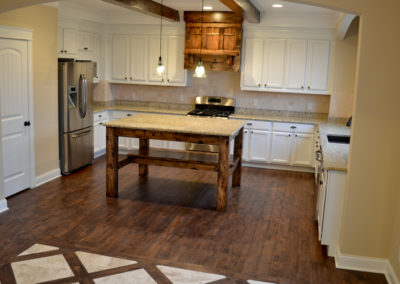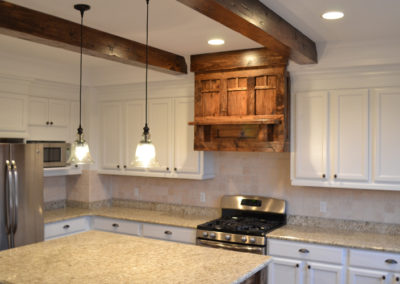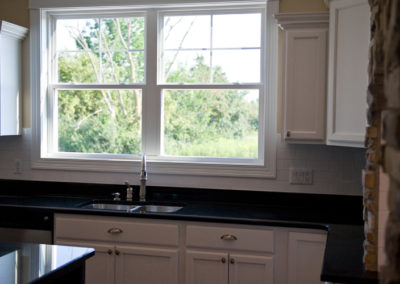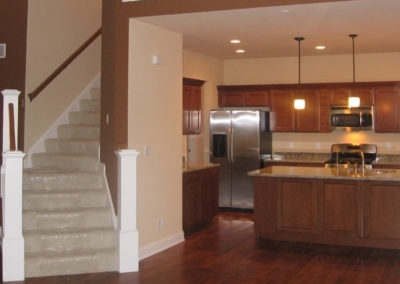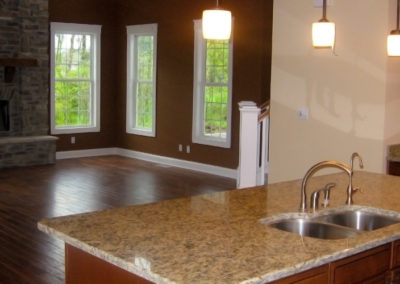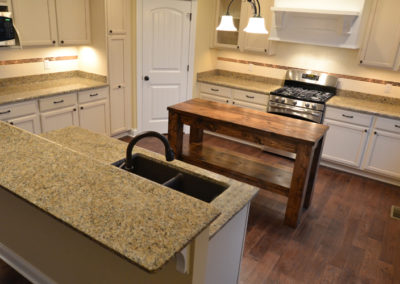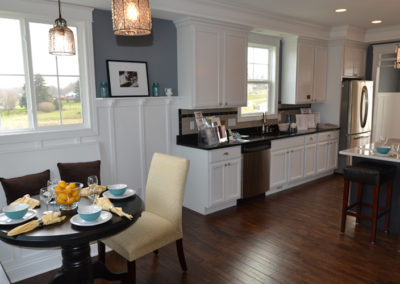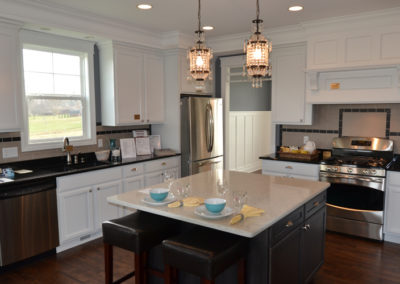New Home Kitchen Design in Northwest Indiana
Inside the Eleanor
With Marble Tile, a Custom Handmade Island, Artsy Range Hood, and Distressed Beams View This Floor Plan
Inside the Nicholas
With a Kitchen Island Overlooking the Great Room, a Copper Accent Strip, and a Custom Island View This Floor Plan *
Inside the Emma
With a Family Friendly Nook Area, Decorative Wainscoting, and a Tile Backsplash View This Floor Plan
Inside the Emma
With a Large Kitchen Island, Two Tone Cabinets, and Easy Close Drawers View This Floor Plan
Admittedly, the kitchen is the center of activity in any home, especially in Northwest Indiana, where family get-togethers and entertaining are a way of life. Therefore, designing the ideal new home kitchen calls for careful planning, a keen eye for detail, and a qualified team of experts. Every aspect of your kitchen, from the design to the materials and finishes, should be well thought out to create a functional and beautiful space that checks all your boxes and reflects your style.
Steiner Homes combines unparalleled regional expertise with innovative, modern design to create kitchens that balance functionality, style, and the character of Northwest Indiana living. To help you get started on designing your dream kitchen, our friendly and knowledgeable team at Steiner Homes has put together this all-inclusive guide packed with everything you need to know about the latest home kitchen designs in Northwest Indiana.
Creating a Custom Kitchen Layout Plan
The first and most important step in designing the ideal new home kitchen is coming up with a custom layout that reflects your taste and meets all your needs. A good layout makes the most of the available space, improves workflow, and makes sure it’s both functional and effective. Here are the key factors to consider when planning your ideal kitchen layout in Northwest Indiana:
- Work triangle: The work triangle is a fundamental principle of kitchen design that involves placing the refrigerator, sink, and stove in a triangular layout for optimal workflow. Each side of the triangle should be between 4 and 9 feet long for optimal efficiency.
- Storage space: A well-designed kitchen should have a lot of storage space to keep your countertops clutter-free and your cooking essentials neatly arranged. You might want to add cabinets and drawers of different sizes to store everything from small appliances to big pots and pans.
- Traffic flow: The kitchen is a busy space, so design your layout to allow easy movement and make sure there’s enough room for people to move freely while cooking or during social gatherings. If you frequently entertain, having an open-concept layout with easy access to the living room or dining area may be beneficial.
- Style: The ideal kitchen layout should blend in well with the style of your home. For example, a classic design is better suited for a traditional U-shaped or L-shaped layout, whereas an open-concept layout works well in modern homes.
We work closely with our clients to understand their needs and incorporate them into the design process. To help you choose the best layout for your new kitchen in Northwest Indiana, our team of experienced experts will walk you through all the different options.
Materials and Finishes: Selecting the Right Components
Once you have a layout, the next step is choosing the right materials and finishes for your new kitchen design. Here are some important factors to consider:
Budget
It costs an awful lot to completely remodel a kitchen, so set a budget and stick to it. Share your budget with our Steiner Homes’ design team, and we’ll help you pick materials and finishes that won’t break the bank while still giving your home the look and feel you want.
Durability
Given the high volume of traffic in kitchens, they demand materials that are resilient to normal wear and tear. Granite or quartz countertops, for instance, are more resilient than laminate and will last longer with proper care.
Maintenance
Consider the level of maintenance required for each material and finish. Although marble is beautiful, it needs more maintenance than other materials. Quartz or laminate countertops are low-maintenance options that might be better suited for busy households or rental properties.
Equipping Your Kitchen With Modern Appliances
No kitchen is complete without appliances, and choosing the right ones can make a big difference in terms of functionality and energy efficiency. Popular Modern appliance options for Northwest Indiana new homes include:
- Smart appliances: From refrigerators that can make shopping lists to ovens that can be operated remotely, smart kitchen appliances are becoming more and more popular.
- Energy-efficient appliances: Energy-efficient appliances help you save on utility bills and reduce your carbon footprint. Always invest in ENERGY STAR-certified appliances.
- Non-stick induction cookers: Induction cooktops use electromagnetic fields to heat food and are a more efficient, easy-to-clean, and safer option than conventional gas or electric cookers.
- Built-in appliances: Built-in appliances like ovens and microwaves free up useful counter space and provide a neat, integrated look in the kitchen.
- Sustainable options: A dishwasher that runs on solar power or a refrigerator with bamboo shelves are good examples of appliances made from eco-friendly materials or using renewable energy.
We have partnered with top appliance brands to offer our clients the latest in kitchen technology and design. Let our knowledgeable team of experts help you choose the right appliances and breathe new life into your kitchen.
Bringing Your Kitchen Design Together
Once you’ve chosen the layout, materials, finishes, and appliances, the final step is to unify them. Here are a few finishing touches that can tie everything together and bring it to life:
- Color: Pick a color scheme that reflects your personal style and blends in with your home’s overall design. Add vibrant touches with accessories like rugs, curtains, or kitchenware.
- Lighting: The choice of lighting fixtures will significantly affect the mood and functionality of your kitchen. Therefore, consider incorporating different lighting options, like task lighting, for meal preparation.
- Personal touches: Finally, don’t forget to add personal touches to make your new home kitchen stand out. Hang family photos, artwork, or even a chalkboard wall for meal planning or daily reminders.
Get Your Dream Kitchen With Steiner Homes
Creating your dream kitchen with Steiner Homes transforms what could be an otherwise stressful and overwhelming process into an enjoyable experience. We focus on designing a beautiful, functional space that complements your Northwest Indiana lifestyle. Our thorough approach addresses every aspect, from the initial concept to the final details, ensuring your kitchen perfectly balances functionality, style, and value. Contact us to start creating your dream kitchen, or explore our floor plans and design standards today.
