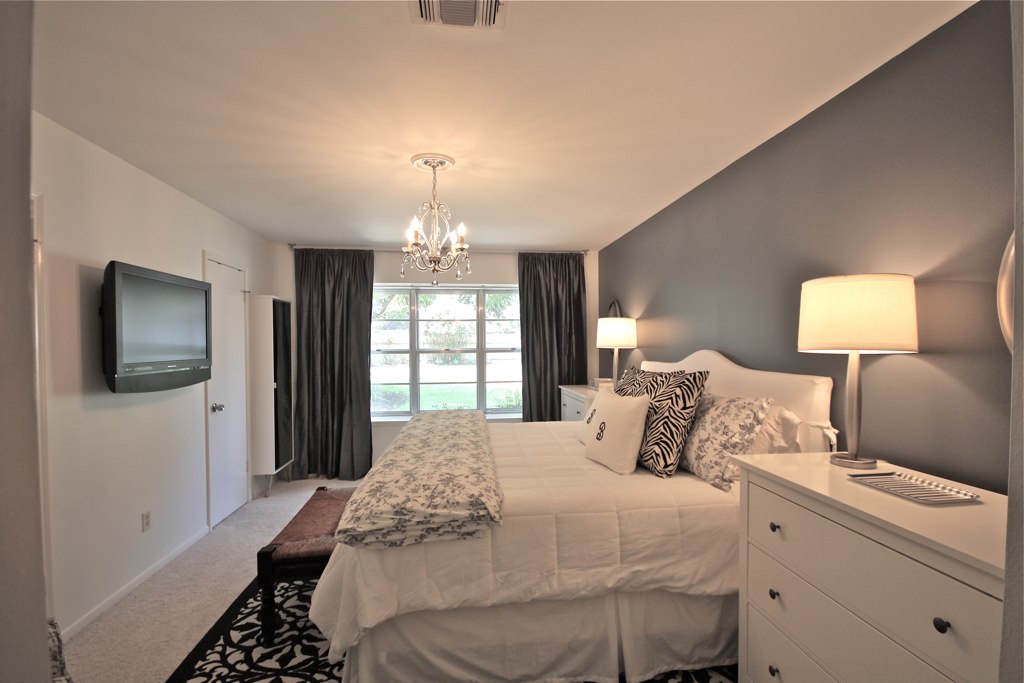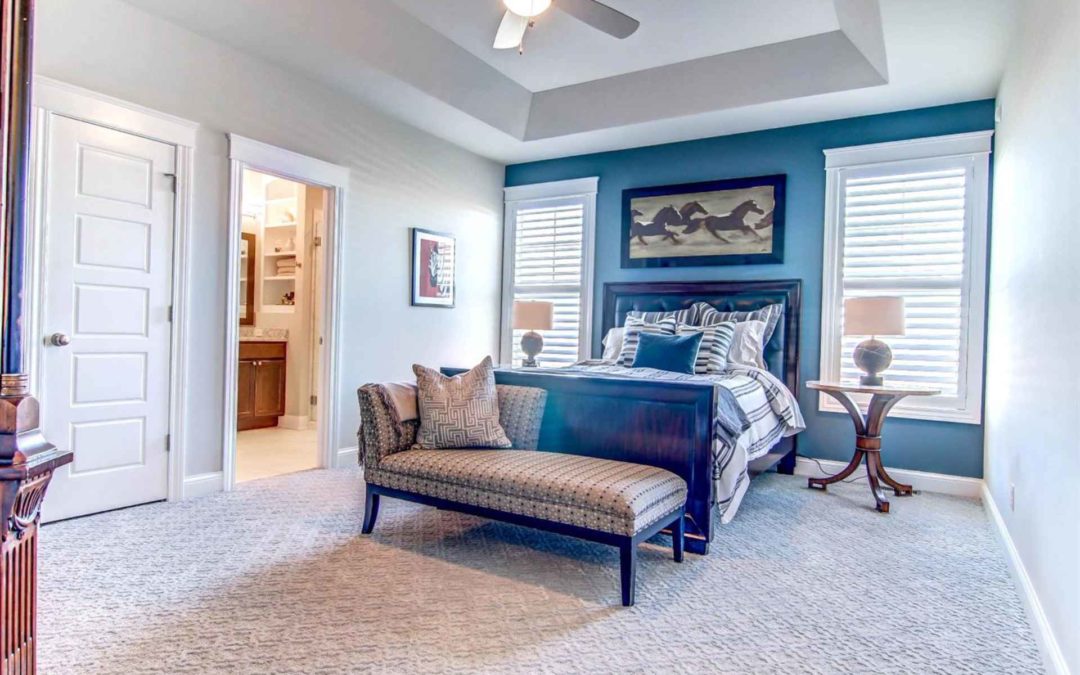The location of your master bedroom is a significant decision when buying a home or choosing a layout plan for a new build. Your master bedroom is a sanctuary where you retire from the world and the activities of your busy day, so you want it to be a peaceful, restful oasis from the outside and an enclave from the rest of your house. Our Steiner Homes team invites you to consider where the master bedroom should be in a house. Let’s look at four different master bedroom location possibilities to help you decide.

Master Bedroom on the Main Floor
Having a master bedroom on the first or main floor has gained popularity recently, with more people choosing floor plans with a master on the main for a good reason. Having your master bedroom on the main floor is convenient. It allows you to enjoy living on one floor, easily transitioning from your kitchen and living spaces to your bedroom.
A main floor master is also attractive if you have children or host regular overnight guests. You can choose to have the master bedroom as the single bedroom on the main floor, children’s bedrooms, and a guest bedroom on another floor. If your house is ranch-style and is all on one level, you can situate the master bedroom on the opposite end of the house from kids and guests. In either case, you’ll hear fewer trips to the bathroom, doors slamming, conversations, loud music, TV, or gaming.
Another pro to a master bedroom on the main floor is that it’ll enable you to remain in your home as you age. If you plan on staying in your home for life, a master bedroom on the ground level will keep your home accessible if you develop mobility issues. It’s also a massive benefit if you or a loved one suffers an injury that makes it difficult to get around. In both cases, having a main floor master bedroom means avoiding costly and inconvenient remodeling or home additions.
Having a main floor master can also help you lower your bills. If you have a second floor that’s not occupied, you can supply only minimal heating and cooling for the top floor. If you decide to sell your home, a first-floor bedroom increases the resale value of a house since they’re seen as quite desirable.
There’s one possible con to a first-floor master bedroom. If you situate your master bedroom near the kitchen, family room, den, or any other space where people tend to gather in your home, it could be quite noisy. If you have kids or house guests too nearby, it won’t be as quiet as you might have hoped. This is why choosing the right location is essential when opting for a first-floor master bedroom.
Master Bedroom on the Second Floor
One pro to a master bedroom on the second floor of a two-story home is its distance from the downstairs common areas, which can be a significant advantage if you have a noisy house bustling with activity. If you have concerns about proximity to bedrooms on the second floor, you can place the master bedroom on the opposite side of a hallway from the additional bedrooms. Another pro is a second-floor bedroom often has a better view of your yard and neighborhood.
However, unless you live in a large mansion, an upstairs master bedroom will put you in general proximity to the other bedrooms, and you’ll likely hear some noise from them. If you have young children or elderly relatives living with you, this could be an advantage if they require constant care.
Another con to a second-floor master bedroom is the potential for mobility issues. Going up and down stairs may be a breeze now, but it could be a problem if you or a loved one ever sustain an injury that limits mobility or if either of you experiences issues with mobility as you age. In either scenario, you could be unable to get to your bedroom. In the case of a permanent injury or age-related mobility issues, you’d face a costly and inconvenient addition or remodel or need to find a new home.
Master Bedroom in the Back
An advantage to a back master bedroom is that it’s the quietest location you can choose, so it’s ideal for a light sleeper. Your bedroom won’t be close to any other bedrooms in the house, and you’ll also be further from the front of your home, so you won’t hear people coming or going from the property or on the street. If your neighbors gather early in the morning to chat, you can remain blissfully unaware and stay asleep. Another pro is that you’ll have protection from bright street lights glowing through your window.
There’s only one potential con to a back master bedroom: you may feel disconnected from the rest of your house, which could be a drawback if you have young ones or elderly relatives that you need to be mindful of.
Master Bedroom in the Front
One positive of a front master bedroom is that they tends to be close to the other bedrooms, an advantage if you have children or elderly relatives living with you. A more central location in your home will also make you feel more connected. You can glance out the front window and watch the yard and street. Just remember to close your blinds for privacy.
The one disadvantage to a front master bedroom is that it’s likely to be noisier. You’re more apt to hear street traffic, neighbors, and people entering and exiting the building, and you may experience street lights shining through your bedroom window.
Ready To Build?
No matter what location you choose for your master bedroom, if you’re building a home in Northwest Indiana, Steiner Homes has custom house plans and floor plans to help you create the home of your dreams. If you’re unsure where to put your master bedroom or any part of choosing a floor plan, we’re happy to help. Please complete our secure online form or call us at 219-255-4161 to ask any questions or get started on the home of your dreams.
Photo Credit: Master Bedroom by Christy Bright is licensed with CC BY 2.0

