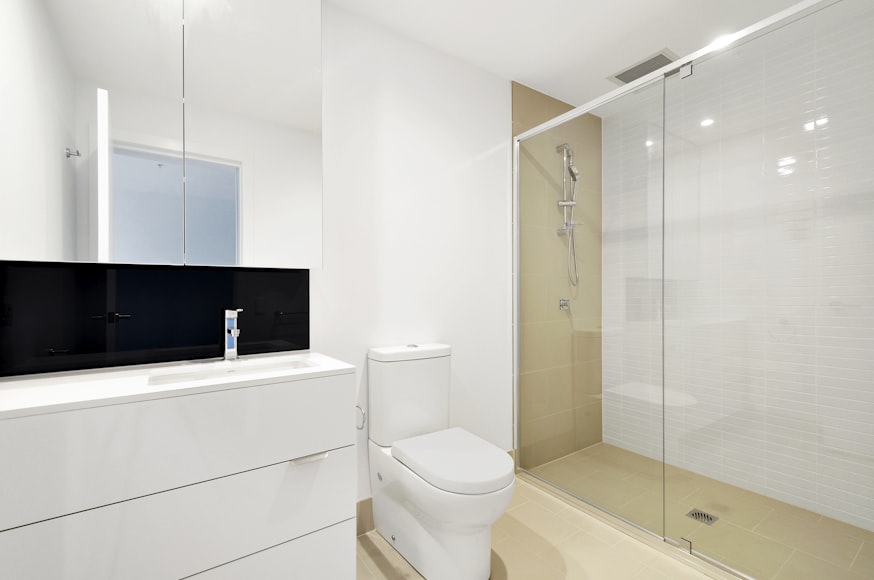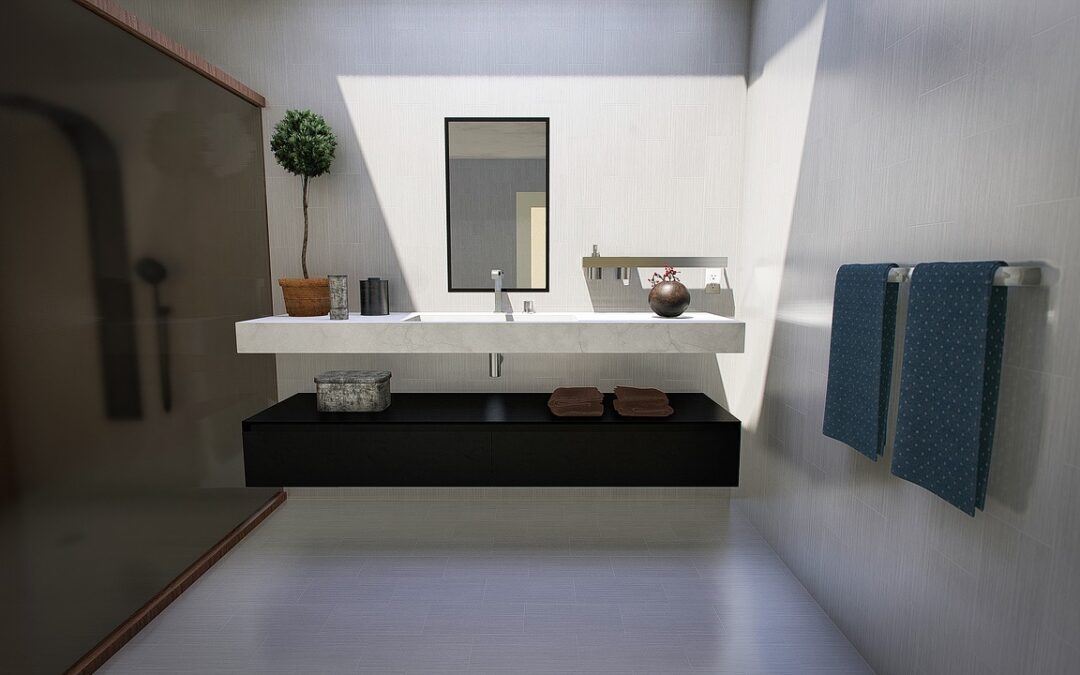At its most basic, a full bathroom consists of a toilet, a sink, and a place to shower. A master bathroom, though, is supposed to be luxurious, comfortable, and functional. But it wasn’t always that way, nor does it have to be — the modern idea of the master bathroom only arose in the 1980s. Tubless bathrooms, which substitute the commonplace bathtub with a spacious walk-in shower, appear to be growing increasingly popular among families nationwide, including in Northwest Indiana.
So, if you’re considering going the tubless route but are having trouble visualizing how it might look, you can gather inspiration from the ideas listed below.
The Open Concept

With no curtain to obscure one occupant from another, the open-concept tubless bathroom can be an excellent and creative choice for a young couple to feel more connected to each other as they share the space. Large and strategically placed windows enhance the openness of the concept, filling the room with natural light and creating a sense of connection with the outside world. Our Charlize 2300 floor plan includes such a shower stall.
The Alternative Open Concept
There are a few attractive ways to modify the open concept described above. One way to do so includes substituting the frameless glass stall with a solid, low-profile wall partially separating the space from the rest of the bathroom. The wall stands around waist height, with an opening on one side for walking in and out.
You could also modify the concept by combining the frameless and low-profile concepts. A glass door reaches the floor while the low-profile wall rises on either side and supports glass panels that meet the height of the shower entrance. The low-profile wall effectively functions as a bold accentuation. The effect is a stately and contemporary chic look that gives you the best of both worlds.
A third option is to do away with divisions altogether. At least one side of the shower space is entirely open, the exterior wall supports the showerhead, and an additional wall may be left up to imply a separation of the shower.
A fourth option is a combination of frameless and divisionless design. Here, you still have a glass partition occupying one side of the shower area, but there’s no door completing the separation. Think of it as a walk-in shower with a clear dividing wall. An understated but elegant touch could be to depress the inner section of the shower floor so that water has a contained area to collect and drain. A trench drain might occupy one side of the perimeter, perhaps underneath a bench, completing the sense of balance on both the horizontal and vertical planes.
The removal of separating structures enhances the feeling of connection that the open concept engenders. Plus, with the first and third options in particular, the shower area is spacious enough to prevent water from splashing onto other room areas. The Charlize 2300 floor plan, which features a master bath spanning over 190 square feet, is spacious enough to accommodate any of these alternatives.
The Stall-Less Shower
Here’s an option that draws inspiration from home bathrooms found in East and Southeast Asia, where there’s no separation between the shower and the rest of the room. Rather than a stall, these bathrooms have a drain on the floor and a detachable showerhead on the wall. Essentially, when you wash, the entire bathroom is the shower.
Our proposal for a stall-less shower is a bit different, though. A raised perimeter, perhaps about half a foot high, delineates the shower space from the rest of the room, while the shower space is wide enough to minimize splashing elsewhere. The look is clean, minimalistic, and rather unique.
The Seated Walk-In
People might decide against tubless bathrooms because they want a space to relax as they bathe. The seated walk-in shower resolves that problem by providing surfaces for doing exactly that. Imagine a broad marble bench occupying one side of the shower space, a firm and accommodating platform on which to rest while the soothing heat of the water and the steam envelop you. A dual showerhead allows fuller control over your wash and provides space for two users. Muted but bright accents on the tile and the glass lend an elegant appearance.
The Double-Shower Space
The double-shower space is a massive shower stall that’s effectively a room within a room. The exterior walls and a dividing wall frame the area, while the fourth side can be left open or have double glass doors installed. Inside the shower, you might have two wall-mounted showerheads, two detachable showerheads, and two ceiling-mounted showerheads to really up the luxuriousness. An optional bench or two adds a layer of comfort to an already comfortable bathing area.
Regarding arrangements, you could consider placing the wall-mounted showerheads on opposing walls, one on an exterior wall and the other on the dividing wall. This provides a starkly balanced appearance when viewing the shower stall from its entrance.
Contact Our Experts at Steiner Homes
Should you decide to go tubless with your master bedroom, make sure to consult our expert home builders at Steiner Homes. With more than four decades of expertise, we can help you realize your dream living space, whether or not that involves a tubless bathroom. Because we stand by the quality of our work, we offer a one-year warranty for all parts, materials, and labor provided. Connect with us by completing our contact form with your name, contact information, budget, and desired square footage. Alternatively, call us at 219-250-9363 to speak with a team member directly.
Photo Credit: white flush toilet by Steven Ungermann is licensed with Unsplash License

