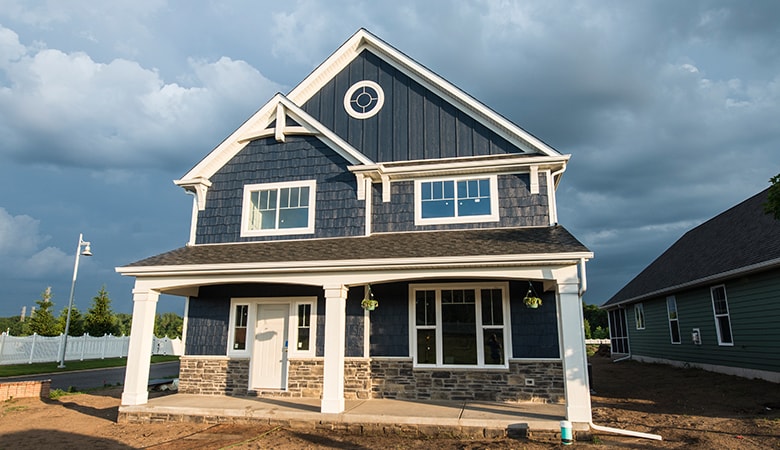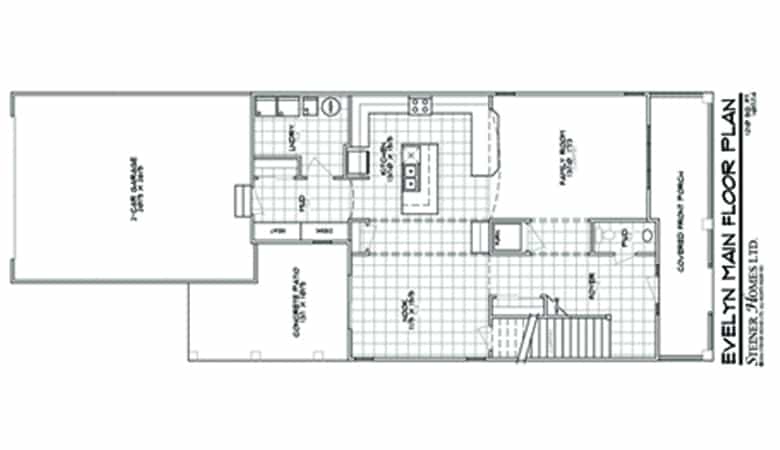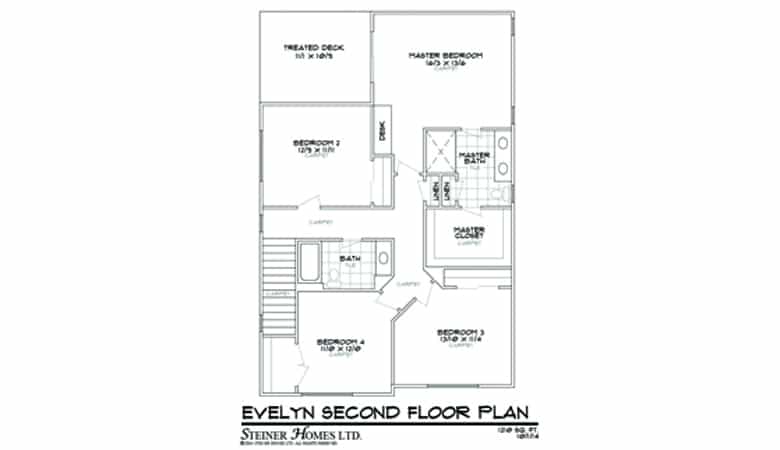The Evelyn Floor Plan Details and Features
Base Price: $434,880
Square Feet: 2,416
Bedrooms: 4
Baths: 2.5
Stories: 2
Garage: 2-Car
Standard Features
• Cultured Stone per Areas on Plan (CPS)
• High Durability 0.044 Mil Double-4 Vinyl Siding (CPS)
• CertainTeed High Grade Architectural 30-year Dimensional Shingles
• Synthetic Felt under Dimensional Shingles (CPS)
• White Aluminum soffit/fascia (per plan)
• 4” LP White Window trim on Front Elevations (per plan)
• LP white Frieze/Band Boards (per plan)
• Handmade Columns and Details as Tradition of Steiner Homes (per plan)
• White aluminum gutters and downspouts
• White Single Hung Vinyl Windows w/Low E & Argon Gas Filled glass
• White Raised Panel Steel Insulated Garage Doors w/ keypad and opener
• Steel Insulated Exterior Doors (CPS), Round (BN) hardware and front door handle set (CPS)
• 6’-0” Full View Vinyl Sliding Glass Door (per plan)
• Poured Concrete Driveway (per plan)
• 5’0” Poured Concrete Private Walk to Driveway or Street
• Poured Concrete Public Walk when Required per Subdivision or City
• Sealant Coat on Driveway, Private Sidewalks, and Garage Floor
• Fiber or Wire Mesh Reinforcement in Exterior Concrete
• 12’-0” x 14’-0” Rear Concrete Patio (per plan)
• Rough-Grade for Proper Drainage away from House
- 9’-0” Main Floor Ceilings
- 8’-0” Second Floor Ceilings
- Paint all Walls and Ceilings same Sherwin Williams color (CPS)
- Solid-Core Doors Included on Main Floor and Second Floor (CPS)
- Direct Vent Fireplace with Custom Mantle and 16” Raised Hearth with Tile Surround per Plan
- Personalized Lighting Allowance
- Interior Arches as Tradition of Steiner Homes per plan
- 12” White Wire Shelving in All Closets and Pantry per plan
- Hardwood flooring included in Kitchen, Nook, Entry, Powder Bath and Dining
- Tile flooring included in Mudroom, Laundry, Hall Bath and Master Bath
- Carpet and #8 pad in all remaining finished rooms, Stairs up and down
- Primed 5-1/4” Base Trim on Main Floor and 4-1/4” on the Second Floor – Painted White
- Handmade Columns and Newel Posts per plan
- Stained Poplar Handrails (Stains CPS)
- High Profile Header Trim Detail Over Interior Doors and Windows on the Main Floor
- Primed 3-1/4” Picture Framed Casing on Second Floor Interior Doors and Windows – Painted White
- Shoe in all Rooms with Hardwood and Tile Flooring
- Interior Doors and Trim Painted White
- Round hardware (ORB/BN)
- Any Combination of Ten (10) Coax and Cat6 Outlets
- Maple Cabinets with Soft-Close Dovetail Drawers with Stained Wood or Base White Color selections on all homes
- Crown with Bead Mold Trim Detail on All Kitchen Cabinets
- Stainless-Steel Microwave and Stainless-Steel Dishwasher
- ½ Horsepower Garbage Disposal
- Stainless-Steel Undermount Kitchen Sink
- Delta Chrome Kitchen Faucet (CPS)
- Granite Countertops with Beveled Edge (CPS)
- Cabinet hardware (CPS)
- Maple Cabinets with Stained Wood Finish
- Delta Chrome Bathroom Faucets (CPS)
- White Round toilets
- White Pedestal Sink in Powder Room per plan
- Raised Height Vanity in Master Bathroom
- Soaker Tub in Master Bathroom (style per plan)
- Ceramic Tile Shower Surround with Fiberglass Base in Master Bathroom, 1 corner shelf
- 3/8” European Frameless Glass Shower Surround and Door in Master Bathroom per plan
- Fiberglass Tub/Shower Unit in Hall Baths per plan
- Beveled Edge Bathroom Mirrors Installed Above Each Vanity and Pedestal Sink per plan
- Cabinet hardware (CPS)
- Toiletries (CPS)
- Drain Tile Inside and Outside of Foundation
- Two (2) Recessed Sump Pits with one (1) Sump Pump and one (1) Settling Pit, except for walkout basements
- Aquanot II backup sump and waterproofing spray exterior foundation coating is included with finished basements
- Concrete foundation wall sprayed with damp proofing emulsion is included with unfinished basements
- 4” Poured Concrete Basement Floor with Fiber Mesh Reinforcement over 8” Stone Base
- Concrete Foundation Wall Sprayed with Damp Proofing Emulsion
- Unfinished Basement, 8’-0” Foundation Poured Walls
- 2 Foundation Windows (1 egress and 1 standard)
- Load Bearing Steel Beams and Lolly Columns/2x6 bearing walls in Basement (per plan)
- 2x4 Exterior Wall Construction with proper structural sheer and R- Wrap
- Floor joists- 2x12
- ¾” Subfloor- nailed and glued
- 92(+) % Energy Efficient Gas-Forced Air/Heating System
- Whole house humidifier
- 13-Seer Air Conditioning Unit
- Two Exterior Hose Bibs
- PEX waterlines throughout house
- 50-gal Water heater
- Gas to range/dryer
- 200-amp Electric service wired w/ Romex
- 2 ceiling fan hangs/4 garage outlets
- All bedrooms pre-wired for ceiling fans
- Direct-Wire Smoke Detectors with Battery Back-Up in Every Bedroom and one (1) Smoke/Carbon Monoxide Detector on Each Floor
- R-40 Fiberglass Blown-In Ceiling Insulation (house ceiling where applicable)
- R-15 Net & Blow Fiberglass Wall Insulation
- Finished Garage- Insulated (R-11 walls/ R-19 ceiling), Drywalled, and Painted white
Our Pledge To You,
We, at Steiner Homes, take great pride in each home we build, and therefore, have adopted the following principles to help ensure full homeowner satisfaction.
Before closing, we will schedule a final walk-through of a home with the new homeowner, explaining important features that will prove beneficial to maintaining the home's long-term value.
Steiner Homes will willingly accommodate a punch list that is compiled by the homeowner of valid items that may need further modification, and of which can be specified at the following times:
- At closing
- 60 days after closing
- 1 year after closing for drywall repairs, as needed.
All parts, materials and labor are under a one-year warranty by Steiner Homes, or by the applicable date of respective manufacturers.
As a handy reference, at closing, Steiner Homes will provide the homeowner a list of the HVAC, plumbing, and electrical trade contractors who performed services at the home.
We stand behind our quality workmanship, and any urgent problems related to the construction of a Steiner-built home will be addressed immediately.
Mortgage Calculator



